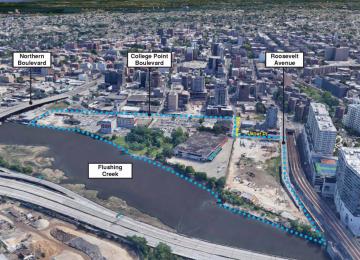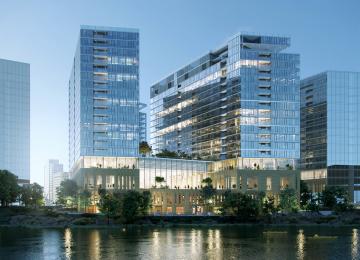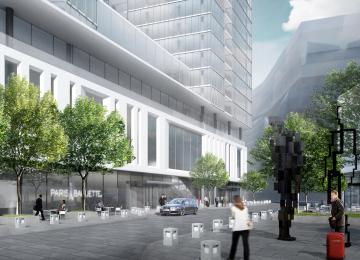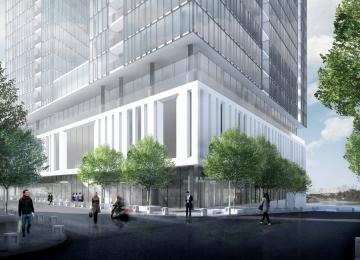Image
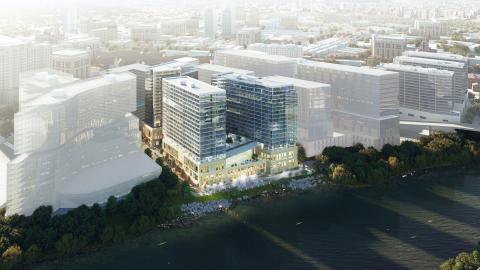
June 25, 2021
New views of the 29-acre complex planned for Flushing Creek in Queens
The massive mixed-use destination is being designed by Pei Partnership Architects and Hill West

| Project Uses | Apartments, Retail, Office, Hotel |
| # of Apartments | 1725 |
| Floors (Above Ground) | 19 |
| Podium | Yes |
| Height (ft) | 245 |
| Construction Type | Type 1 & 2 |
| Architect |
Pei Architects
Hill West Architects |
| Developer |
Young Nian Group LLC
United Construction & Development Group F&T Group |
