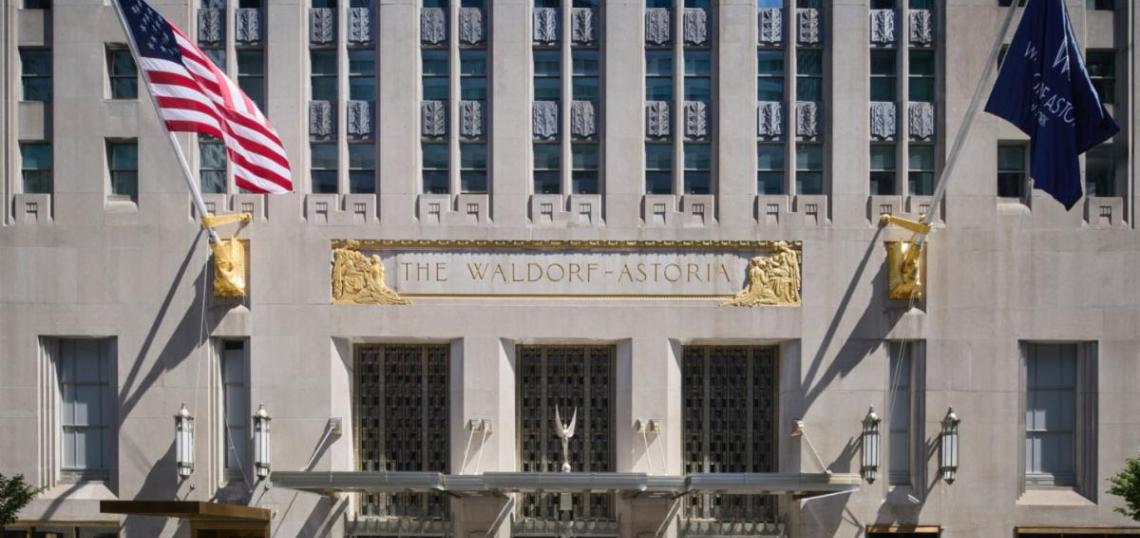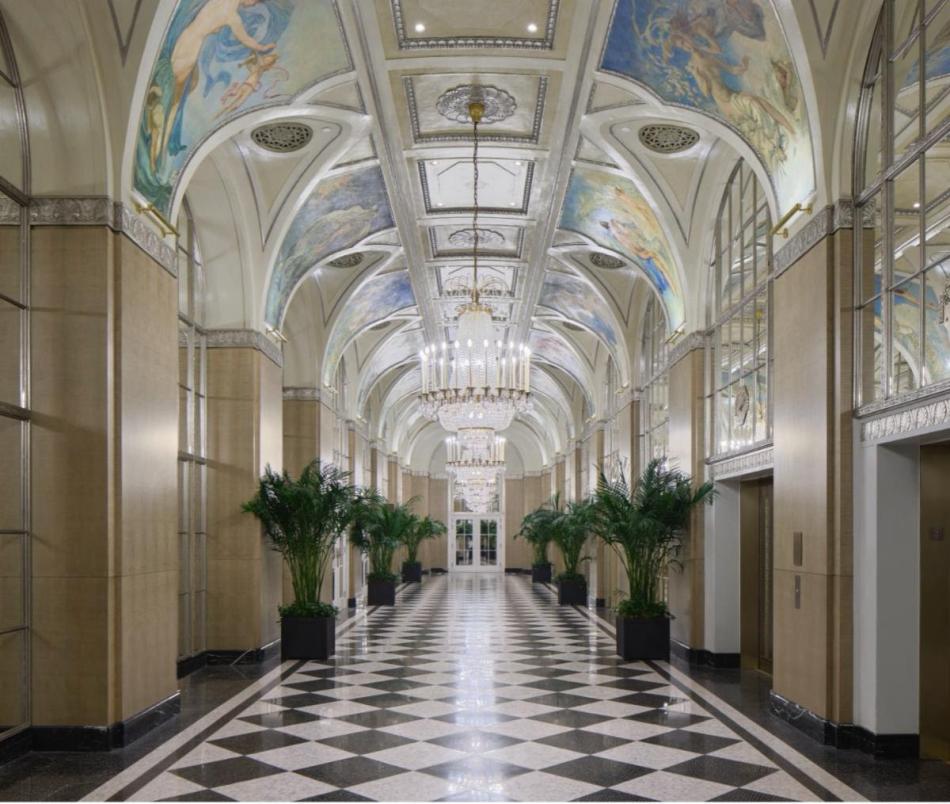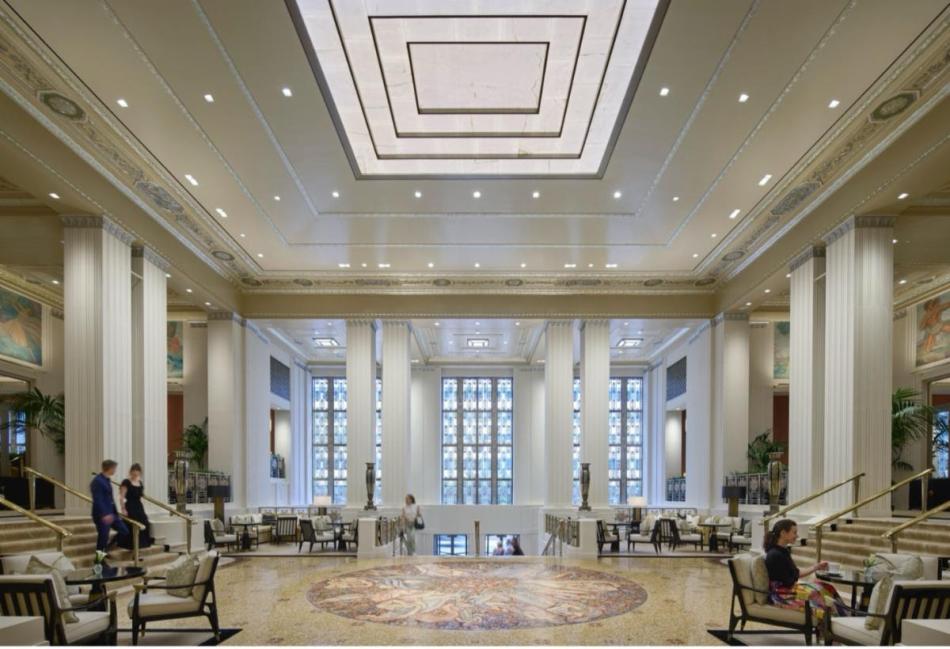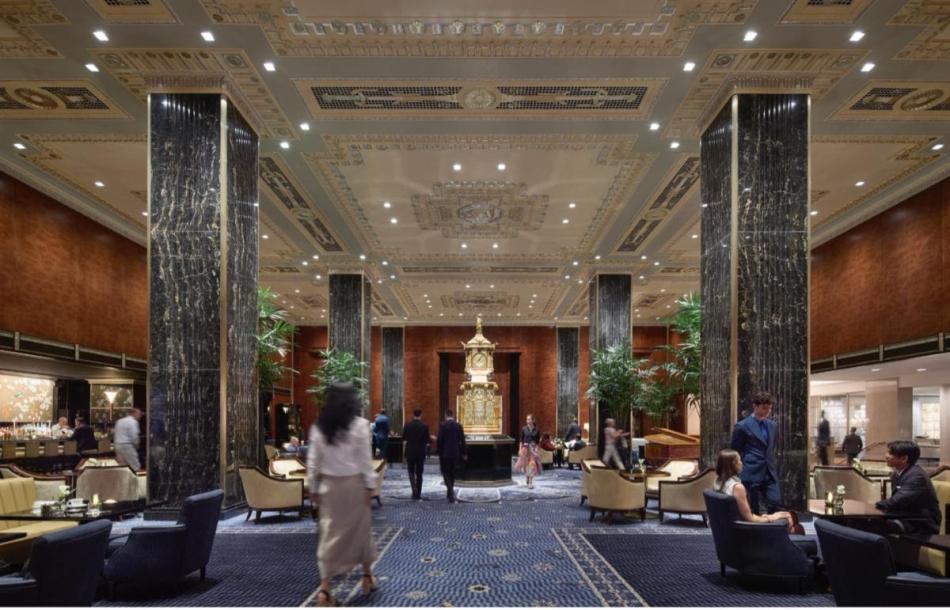After an eight-year transformation, the iconic Waldorf Astoria has officially reopened as of this month, per a news release from Skidmore, Owings & Merrill.
The project, which was carried out by Daija U.S. and Strategic Hotels & Resorts, saw 62,000 square feet of landmarked interior spaces on the ground floor reopen to the public in July. The upper floors of the building, which shuttered for its remake in 2017, now consist of a 372-unit luxury residential complex and a 375-key hotel.
“Few buildings have a legacy like the Waldorf Astoria, and for a full-scale renovation like this, upholding that legacy is an incredible responsibility,” said SOM Partner Kenneth A. Lewis in a statement. “We had to dive deep into the building’s past. Every room and detail has its own story, and our goal was to return to and pay our deepest respect to the building’s origins. These public spaces now look as spectacular as they did 94 years ago.”
Among the first floor spaces now reopened to the public are the Waldorf's lobbies and lounges, which have been restored to their original look after being previously enclosed by commercial and restaurant spaces. The property also includes newly opened spaces on the third floor, including a 1,500-seat grand ballroom restored to its 1931 look by SOM. Brown paint in the Waldorf's Basildon Room have been peeled back to reveal layers of reds, greens, and silvers, while the hotel's Silver Corridor serves to connect the various event spaces together.
Guest rooms on floors seven through 15 of the building have been reconfigured by SOM, with design work by Pierre-Yves Rochon. The resulting guest rooms are more than double the size of what was previously offered - in part due to the fact that the prior iteration of the Waldorf had 1,400 guest rooms.
At the exterior, setbacks that previously housed mechanical equipment have been transformed into terrace decks. SOM's redesign also replicated the property's terracotta, aluminum, and cast stone spandrels, while cleaning its limestone and gray brick facade.









