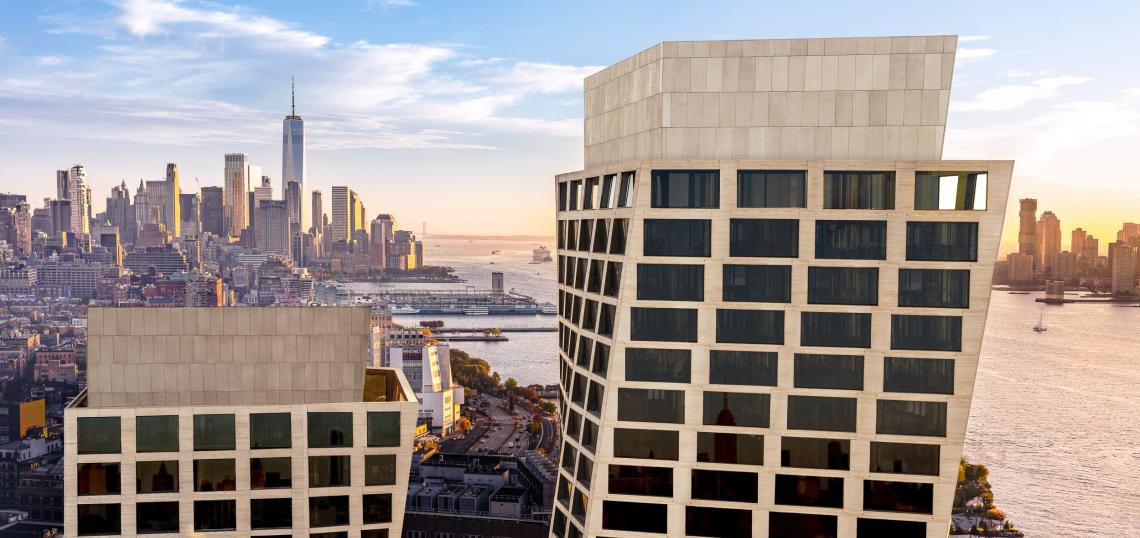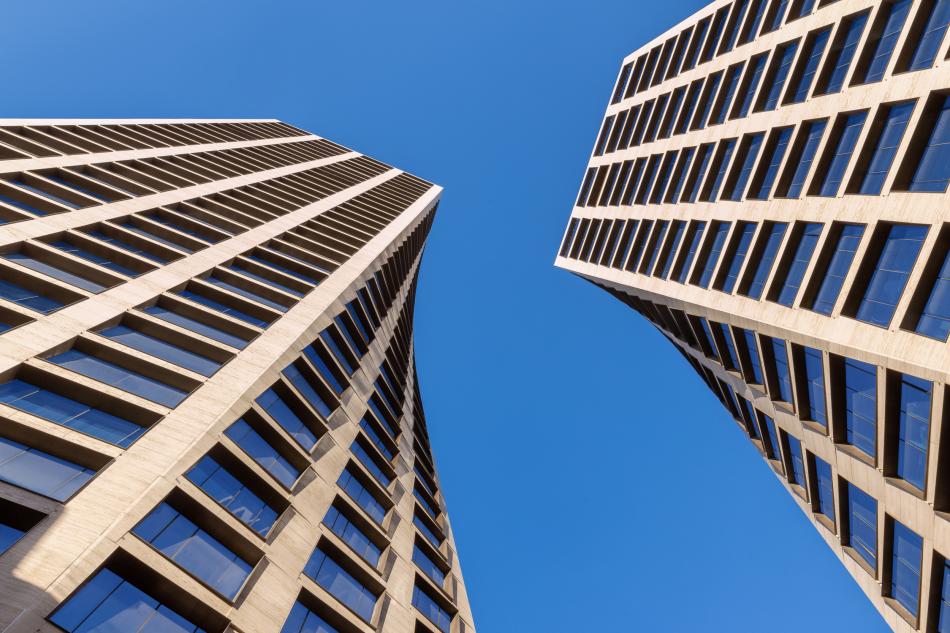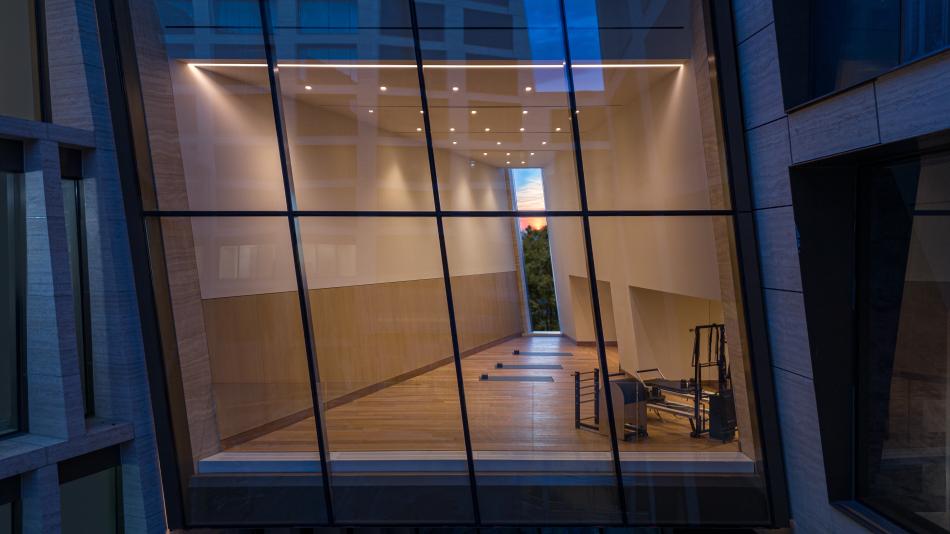New images offer a look inside the twisting One High Line condo towers in Chelsea, designed by Bjarke Ingels Group.
Located at 500 W. 18th Street, the complex consists of 36- and 26-story buildings which contain a combined 236 residential units.
"The sculptural form of One High Line is a direct response to the site’s historic industrial heritage and contemporary architecture," said Bjarke Ingels Group founder and creative director Bjarke Ingels in a news release. "The two towers are reshaped from top to bottom to open reciprocal views of the High Line promenade and the Hudson River. Glass and brass bridges span between the two towers, framing an intimate courtyard that serves as a natural sanctuary in the lively Chelsea arts district. Public oriented programs spill out from under the old, elevated train tracks, providing social activity to the High Line's only manifestation at grade. Shaped by the forces around it – to the east and west, at the High Line and the skyline – One High Line is a sculptural manifestation of its striking urban environment."
Gabellini Sheppard and Gilles & Boissier handled interior design work for the west and east towers, respectively, which include a combined 18,000 square feet of amenities. Those spaces include a 75-foot lap pool, a fitness studio, steam rooms, a bridge lounge, and a private dining room with a catering kitchen.
Enzo Enea Architects designed the courtyard at the center of the complex.
In addition to housing, the towers will become home to the 120-key hotel Faena starting next year, which will have its own 17,000-square-foot members club and spa.
The project was completed as a joint venture between Witkoff Group and Access Industries.
Check the gallery for more images.
- Chelsea (Urbanize NYC)









