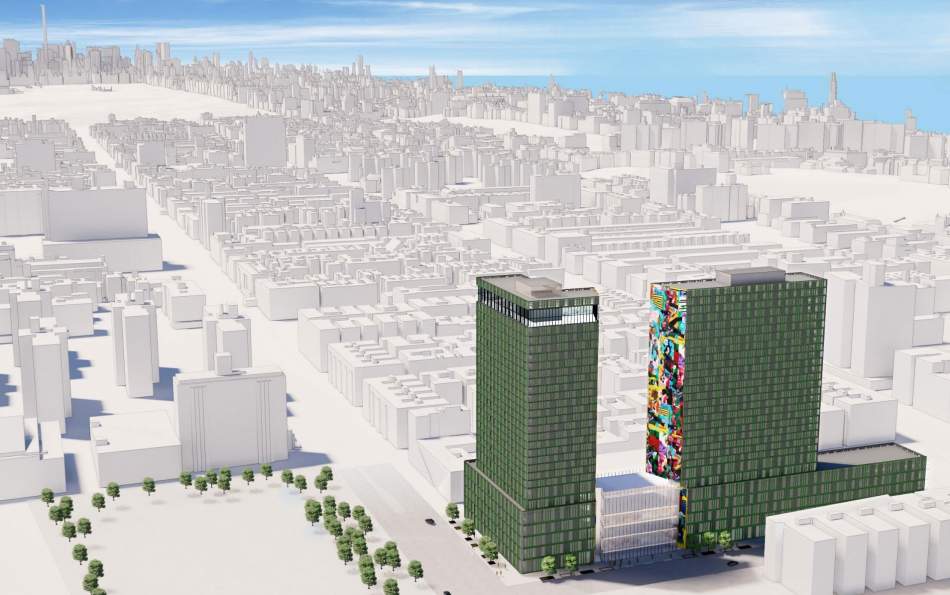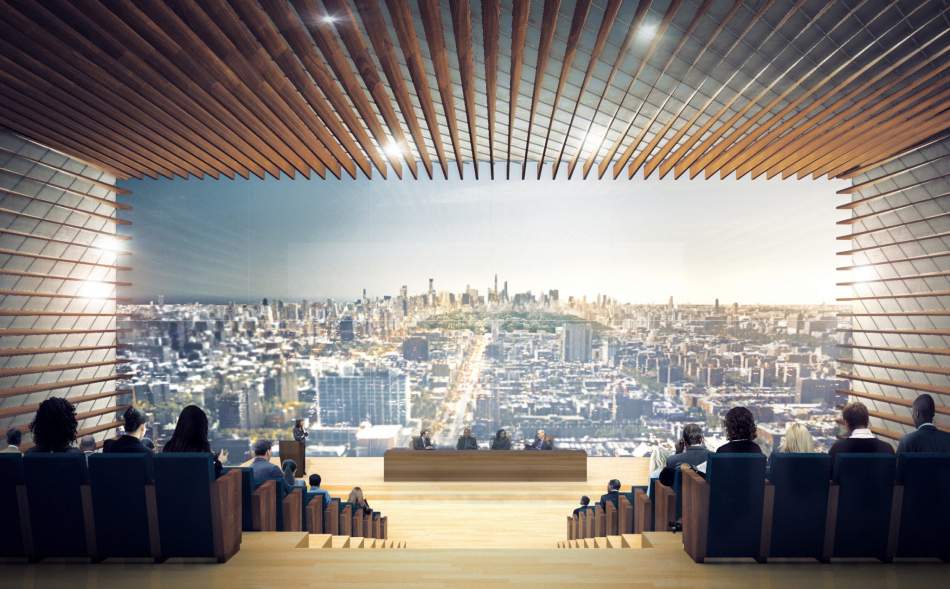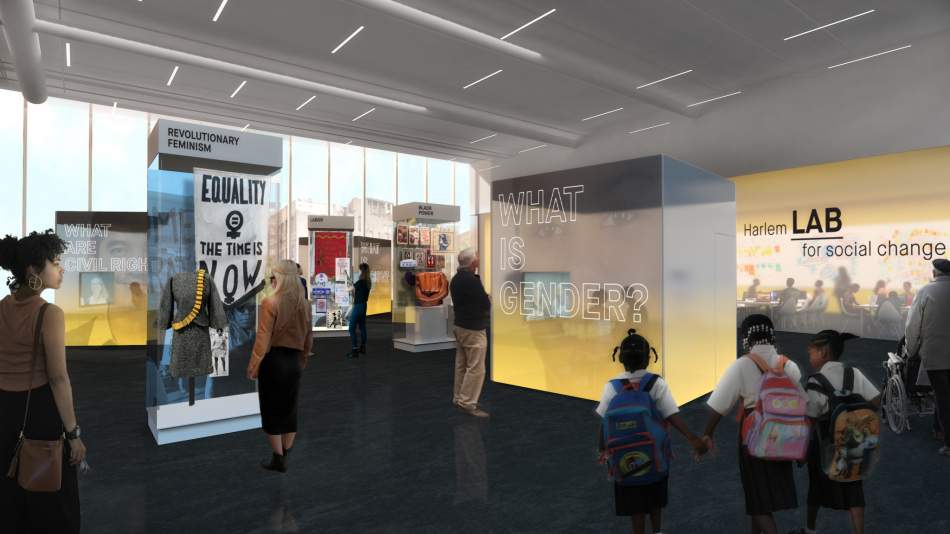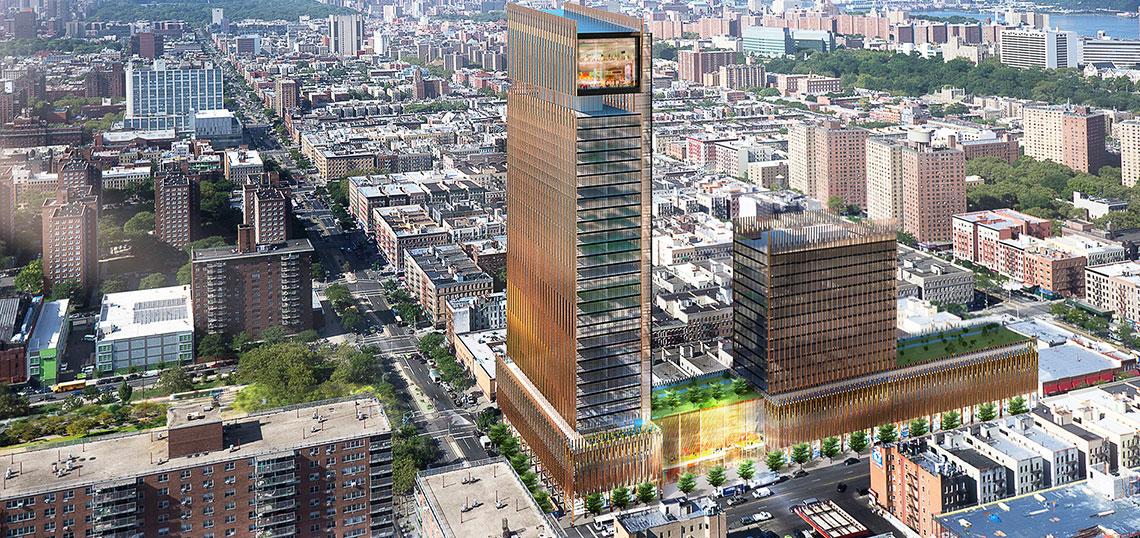 SHoP Architects via Department of City Planning
SHoP Architects via Department of City Planning
Here's our first look at One45, a nearly one-million square foot mixed-use development proposed for West Harlem on a portion of a block bounded by West 144th and 145th Street, Lenox Avenue, and Adam Clayton Powell Jr. Boulevard.
A draft scope of work submitted to the city last Friday, reveals two new towers that would rise about 360 feet apiece and contain space for office, retail, residential (866-939 units, of which 217-282 would be made affordable), and a banquet hall/event area for community use.
Most notably, the development will also include a brand new 48,000-square-foot space for the Museum of Civil Rights (MCR), an institution founded by Reverend Al Sharpton and Judge Jonathan Lippman, focused on educating individuals on the contemporary struggles for civil rights, political rights, and social justice in the northern United States. Sharpton's National Action Network (NAN) will also establish its headquarters in one of the buildings.
The developer, simply listed as "One45 Lenox, LLC" on city documents, is seeking to rezone a nearly full-block parcel to make way for the outsized development, which otherwise would allow for only 325,000 square feet to be built as of right.
 Museum Program (top) | The Harlem Forum (bottom) | SHoP Architects via MCR's website
Museum Program (top) | The Harlem Forum (bottom) | SHoP Architects via MCR's website
As the building's anchor, MCR will boast several incredible spaces, notable for both their design and thought line.
This includes The Harlem Forum, a flexible programming space that will boast sweeping views of the city from its perch above the tallest tower; The Harlem Lab for Social Change, a state-of-the-art laboratory for media production and the creative arts connected to social justice; The Rooftop Teaching Garden, which has been conceived as a teaching space that will serve as a site for harvesting fresh fruits and vegetables, as well as a platform for community organizations to educate visitors about local foodways and contemporary food systems; and a community-curated gallery to showcase local talent.
MCR's website describes the interior design as being "inspired by Harlem’s architecture, particularly its brownstone stoops," filled with spaces where visitors can "gather, connect, and recharge."
 The Harlem Lab for Social Change | SHoP Architects via MCR's website
The Harlem Lab for Social Change | SHoP Architects via MCR's website
 The Rooftop Teaching Garden | SHoP Architects via MCR's website
The Rooftop Teaching Garden | SHoP Architects via MCR's website
The proposal puts forward a plan to construct the two buildings in one phase, an estimated 38-month process that would finish in 2026 if all the necessary approvals are obtained.
Demolition permits have already been filed for most of the one-story structures currently making up One45's parcel (this includes an office building containing the NAN's existing headquarters). Other lots in consideration remain wholly vacant.
The public will be given an opportunity to comment on the proposed development during a virtual public scoping meeting scheduled for Monday, May 10 at 2:00 pm. Details on how to participate can be found here.
- Harlem (Urbanize NYC)






