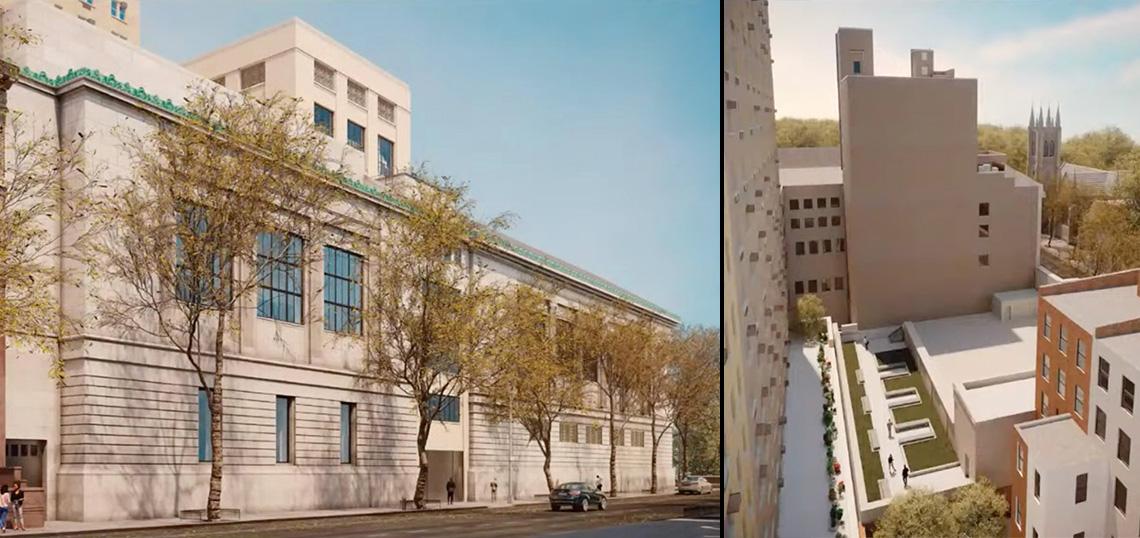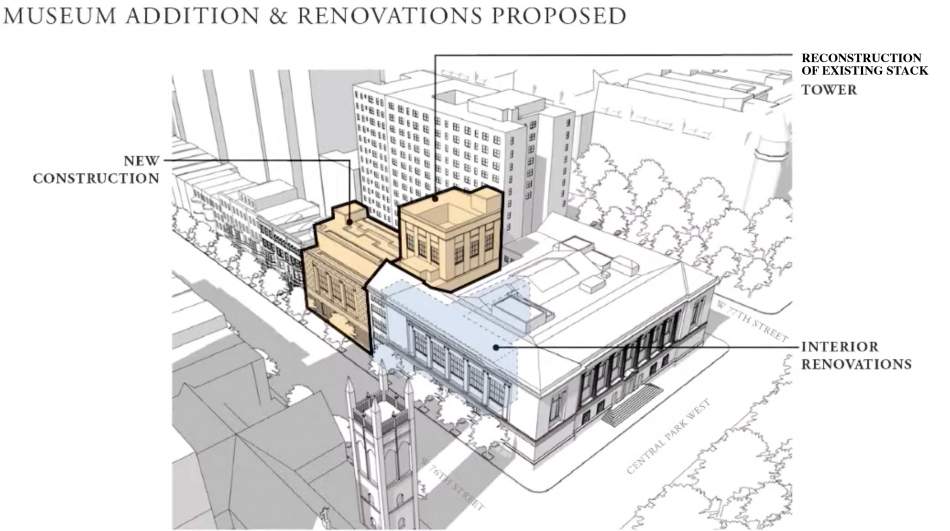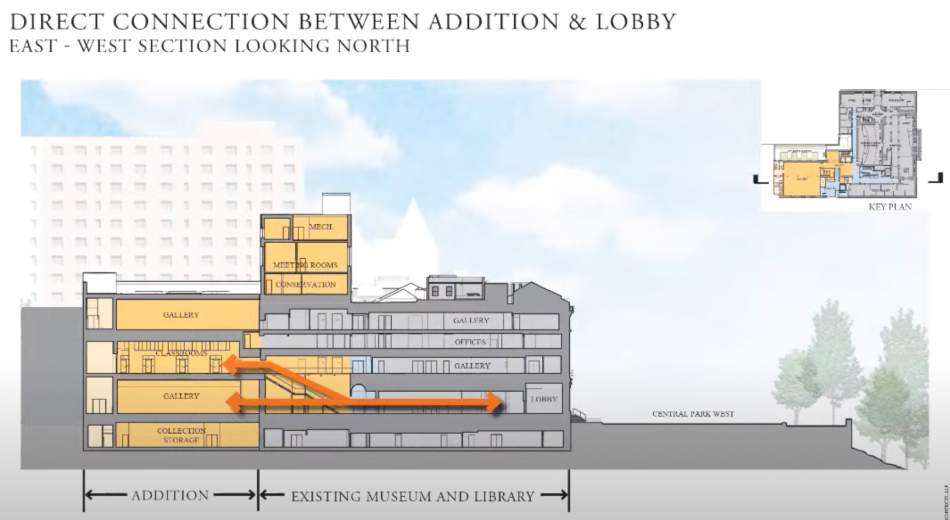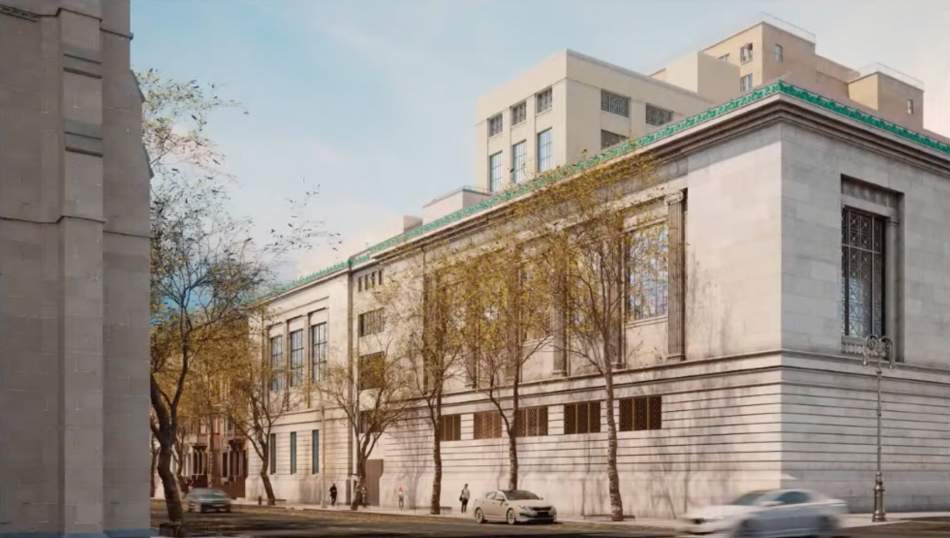The New-York Historical Society (NYHS) is looking to expand its building at 77th Street and Central Park West, presenting a four-story addition to the Manhattan Community Board 7 Preservation Committee yesterday evening.
The new build would be constructed on a museum-owned lot at 7-13 West 76th Street and include a ground-floor sculpture garden, new classrooms and galleries, and a rooftop garden and conservatory. Robert A.M. Stern Architects is leading the design effort.
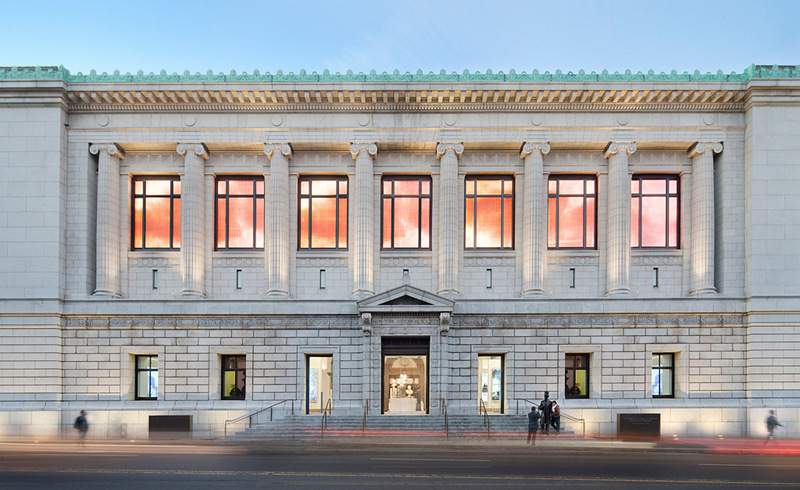 The existing building | New-York Historical Society
The existing building | New-York Historical Society
With nearly a half-million visitors passing through each year—a figure that includes 20,000 NYC students and teachers—the NYHS has deemed the addition necessary to operations and meeting demand.
“We’ve exhausted virtually every nook and cranny in our headquarters building at this point," said Louise Mirrer, President and CEO of NYHS. "That includes the major renovation that we did in 2011, as well as a gut renovation that we did on the fourth floor, just a couple of years ago. We’ve reached a point at which we have a huge deficit of classrooms, very limited space in which to accommodate the young people who come to us to learn history, and a massive deficit in bathroom facilities.”
The new facility would support a new range of spaces and exhibits, including a state-of-the-art facility for their extensive library collection, a new home for the Academy of American Democracy, and a new LBGTQ+ Museum, which would be the first of its kind in any U.S. museum.
The NYHS has long sought expansion—the vacant lot on 76th Street was in fact purchased in 1930 with this intent. However, all previous attempts to grow have failed to find the needed support. This includes a 2006 proposal to build a five-story annex alongside a $100 million, 23-story luxury condo tower by architect Richard Meier.
During the presentation, architect Graham Wyatt of Robert A.M. Stern Architects emphasized the firm's restrained approach: "Everything that is being proposed here is only for the direct functional service of the New-York Historical Society: collection storage, education, and galleries. Furthermore, everything proposed here is As-Of-Right zoning."
Wyatt shared that construction would be done in phases, with phase one focused on creating collection storage and building out the terrace above.
Manhattan Community Board 7 Preservation Committee voted to pass a resolution to approve the expansion plans. The package will again be presented at the next full board meeting, and to the Landmarks Preservation Commission the second week of June.
- Upper West Side (Urbanize NYC)





