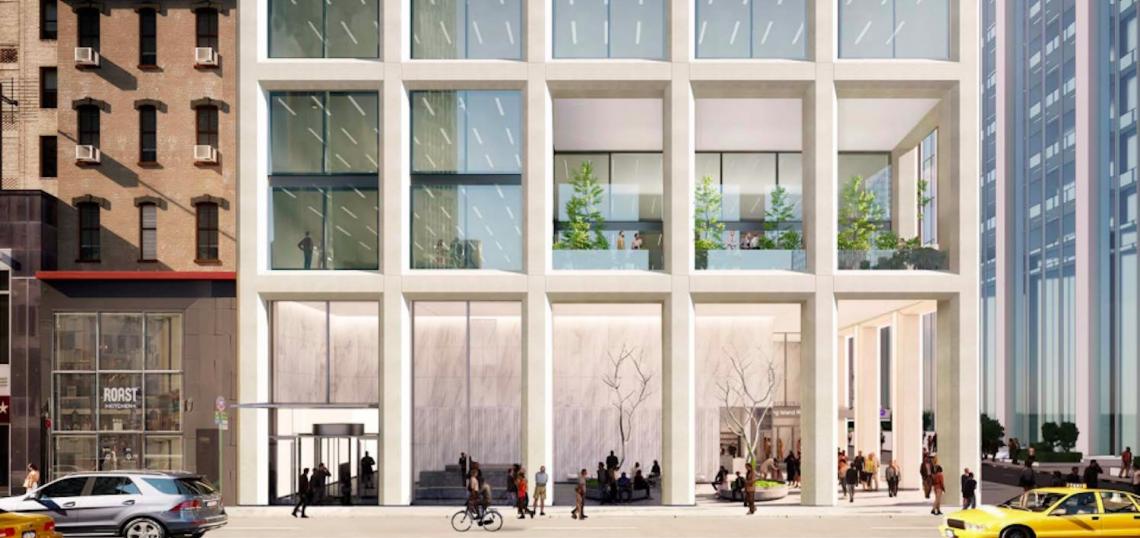A new environmental assessment statement sheds light on plans to redevelop a 1950s office tower in Midtown East with a modern high-rise.
The plan, first spotted by YIMBY, calls for replacing the 24-story building at 415 Madison Avenue with a new 40-story tower featuring 323,500 square feet of office space above a nearly 20,000-square-foot below-grade space which would be used to accommodate a new Long Island Rail Road concourse in conjunction with the East Side Access project. A new entrance to the concourse would be constructed on the ground-floor of the tower along East 48th Street.
SOM is designing the tower, which would rise approximately 605 feet in height. Renderings depict a modern design with white, gridded windows and upper level setbacks leading to a boxy high-rise structure. At street level, plans call for an open-air concourse activated with art displays, seating, and a small retail pavilion adjacent to the LIRR entrance.
Contingent on the approval of project plans, construction is expected to occur over an 18-month period concluding in 2024.
Plans for the new tower at 415 Madison resulted from the construction of JPMorgan Chase & Co.'s new Manhattan headquarters at 270 Park Avenue, BloombergQuint reported in 2019. The developer of the project - Rudin Management Co. - intends to use development rights acquired from JPMorgan to build excess floor area.







