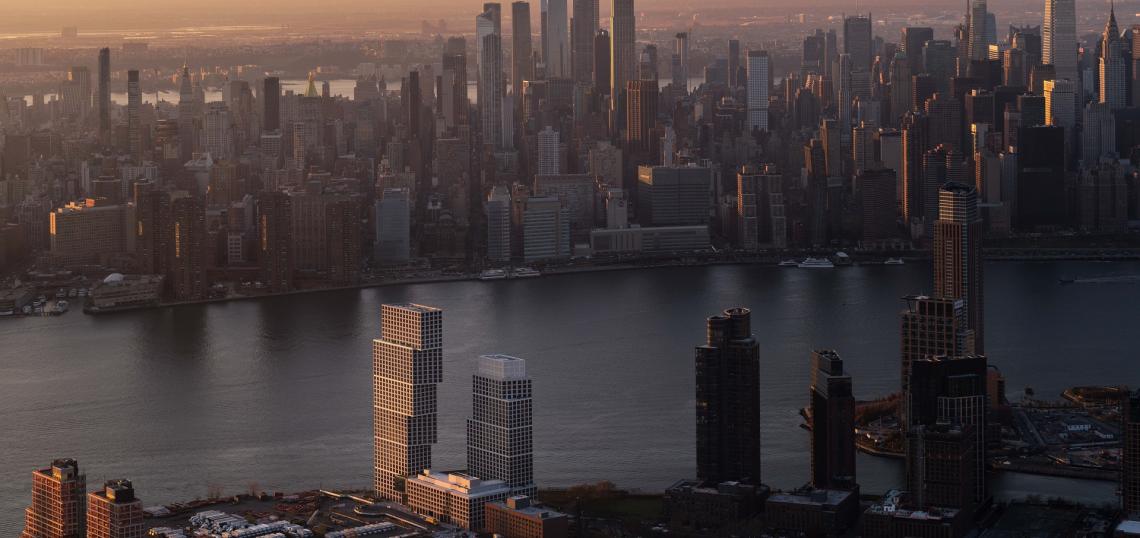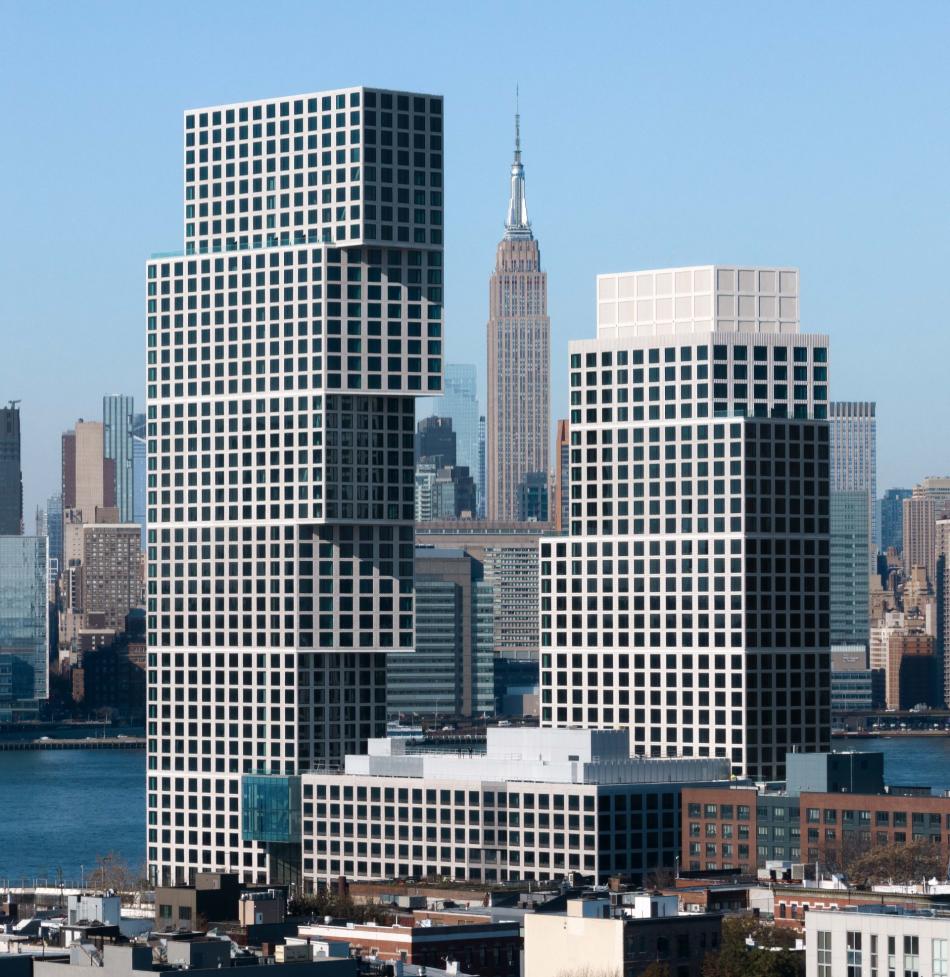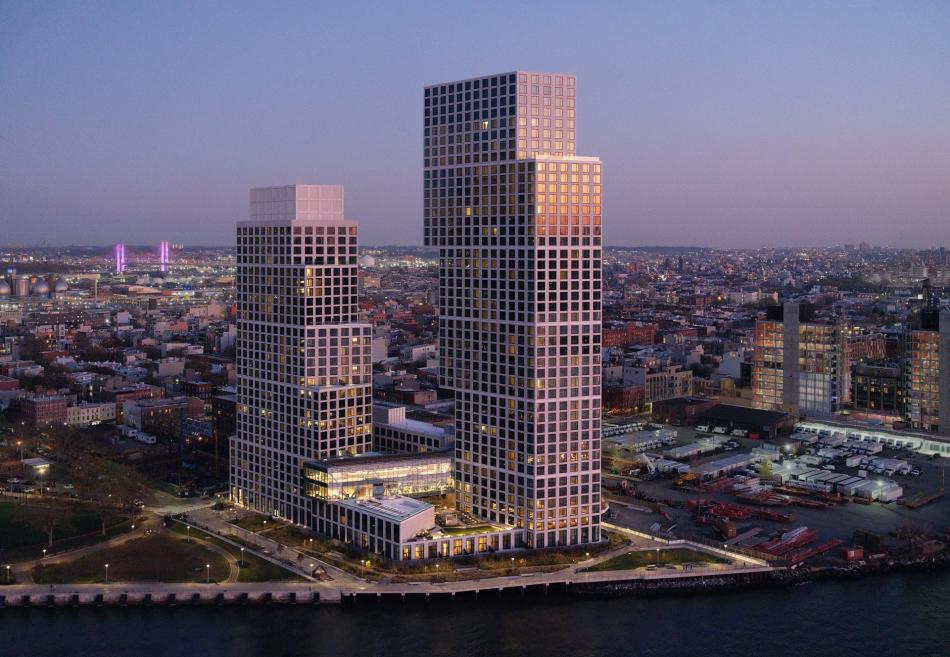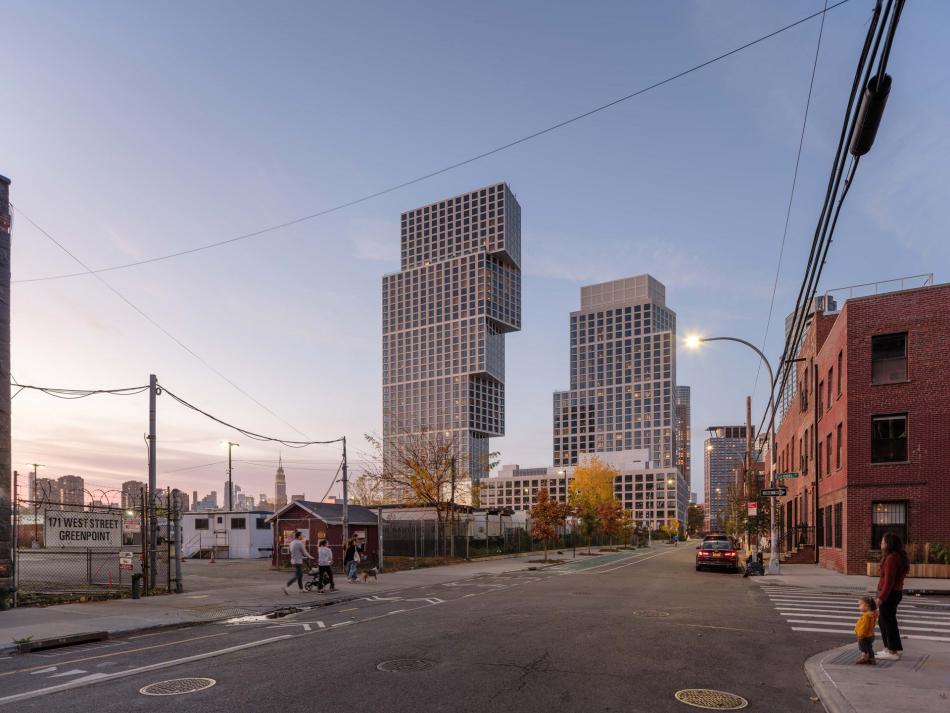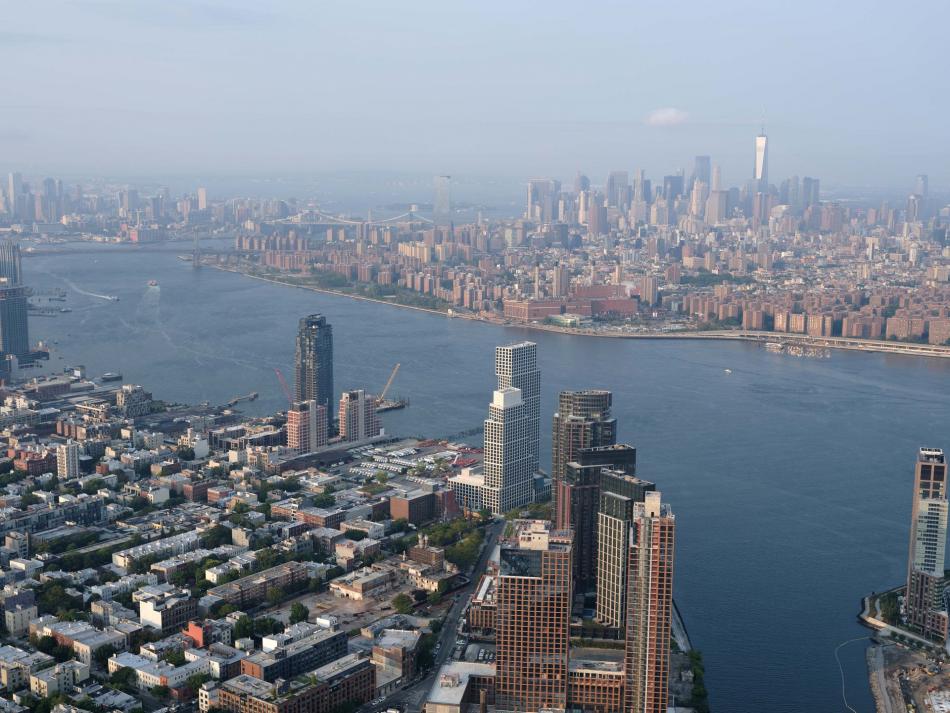In Greenpoint, Brooklyn, construction is complete for Eagle + West, an eye-catching tower complex from Brookfield Properties and Park Tower Group.
The project, the first buildings to open within the 22-acre Greenpoint Landing Master Plan area, consists of 30- and 40-story buildings, featuring a combined total of 745 residential units - 30 percent of which will be affordable housing - and approximately 8,600 square feet of ground-floor retail space.
Other public realm improvements brought by the project include extensions of Eagle and Dupont Streets to reach the East River, where they open onto a new waterfront esplanade and plaza. Above, roughly 42,000 square feet of common amenities are accessible to residents of Eagle + West, including outdoor terraces, and an amenity bridge overlooking the Manhattan skyline.
“The transformation of Greenpoint Landing has been truly remarkable, and we’re excited to complete and unveil Eagle + West alongside our incredible design and development partners,” said Brookfield Properties senior vice president Maria Masi in a news release. “The amenities bring to life sweeping views of the Manhattan skyline and the indoor-outdoor connection many of today’s residents look for. We’re proud to offer a dynamic, unparalleled living experience at Eagle + West and to continue to contribute to the energy and vibrancy of the Greenpoint community.”
Located on the northern most-tip of Brooklyn at the conjunction of an angled East River shoreline, Greenpoint’s primary grid, and secondary grid extending perpendicular to Newton Creek, Eagle + West activates a new hinge point between Brooklyn and Queens, with a panoramic orientation to the Manhattan skyline.
Eagle + West, which is located at the northernmost point in Brooklyn, was designed by OMA with a cantilevering form that seem to both lean into and away from one another, with the larger 40-story tower widening as it rises, and the smaller 30-story building featuring a bulkier base. The cantilevered spaces result in shifting terraces and overhangs that link together.
The stepped design is intended to evoke the architecture of the surrounding Greenpoint community, with seven- and eight-story blocks and shingled cladding seen in nearby residential buildings. Additionally, precast concrete panels on the exterior of the towers are arranged to react to the sun's movement.
“The two towers—complementary siblings—create an ever-shifting presence that engages both the neighborhood and the waterfront." said OMA partner Jason Long. It will be exciting to see how the project grows as people begin to make it their home."
Other members of the design team include executive architect Beyer Blinder Belle and landscape architect James Corner Field Operations.
- OMA's cantilevering Greenpoint Landing towers top out (Urbanize NYC)





