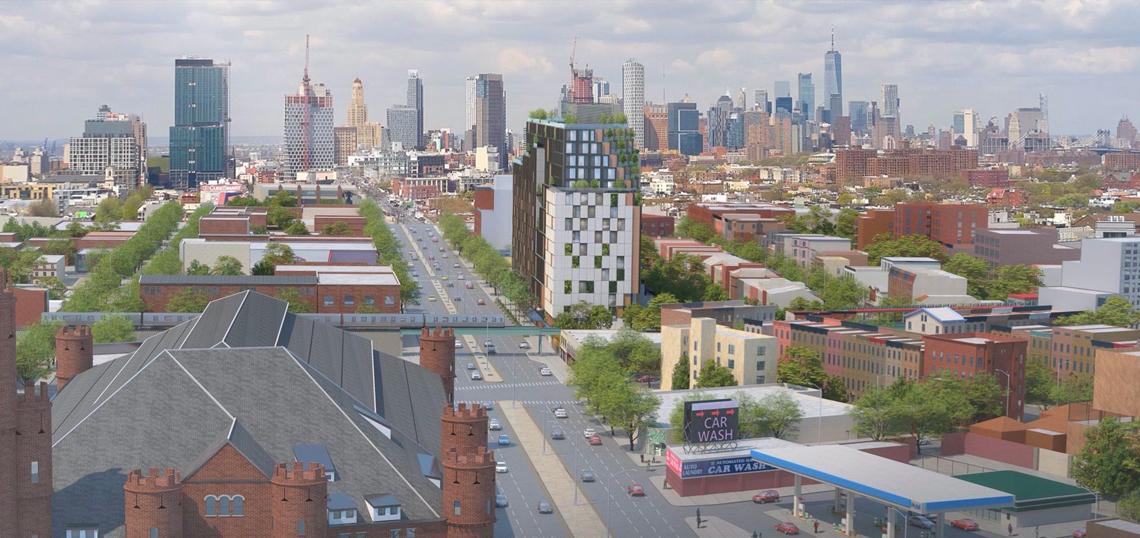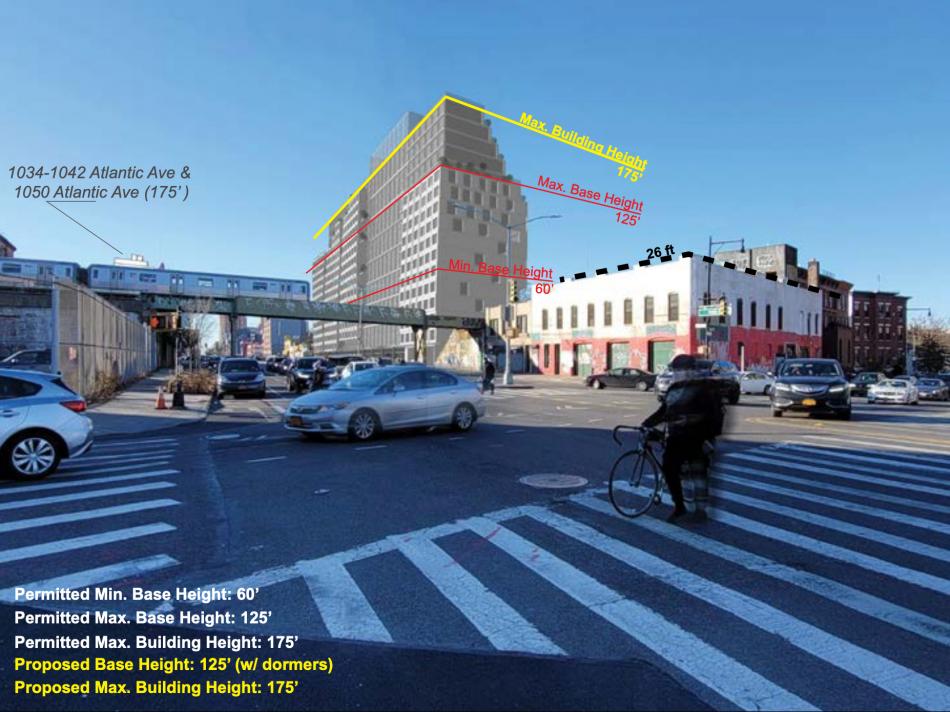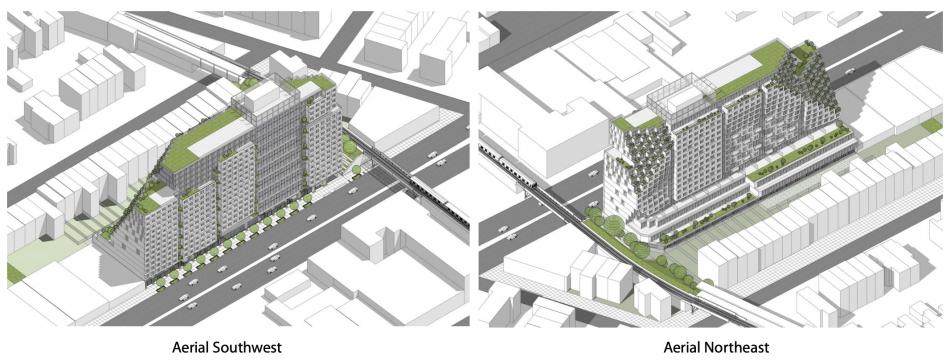Update 7/1/21: The 17-story building — designed by dencityworks and developed by Totem — was unanimously approved by Brooklyn Community Board 3 during their Monday full board meeting. The project will also be the first all-electric building using microgrid battery technology to be developed in Bed-Stuy. Other sustainable measures will include sustainable wood cladding and rainwater catchment systems on the green roof.
A busy industrial corridor along Atlantic Avenue between Bed-Stuy and Crown Heights has caught the attention of a number developers as of late. Yet another massive building is being proposed for the throroughfare, this one a 17-story, 477,100-square-foot structure located at 1045 Atlantic Avenue between Classon and Franklin avenues.
The developer, inferred as Totem Brooklyn in city documents, is seeking to rezone a "S" shuttle-adjacent lot in order to make way for 426 apartments (126 affordable), 152 underground parking spaces, street-level retail, a floor of office space, a childcare center, and a sweeping verdant rooftop of about 31,500 square feet. The building itself would boast 370-feet of frontage and rise 175 feet.
Currently on site are a slew of low-rise commercial buildings covering a total lot area of 46,752 square feet.
The City Planning Commission certified the application this month and the project is now under local community board review.
If the rezoning is approved, it is anticipated that the proposed development will be constructed and fully occupied by 2024.
- Related: Two mixed-use towers proposed for Atlantic Avenue in Crown Heights (Urbanize NYC)
- Bedford Stuyvesant (Urbanize NYC)
- Crown Heights (Urbanize NYC)









