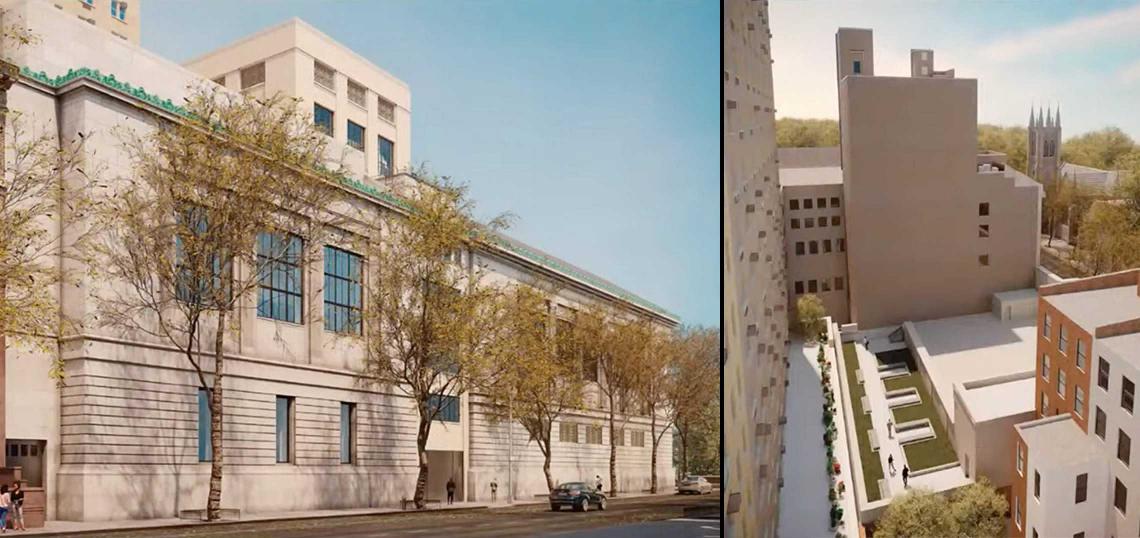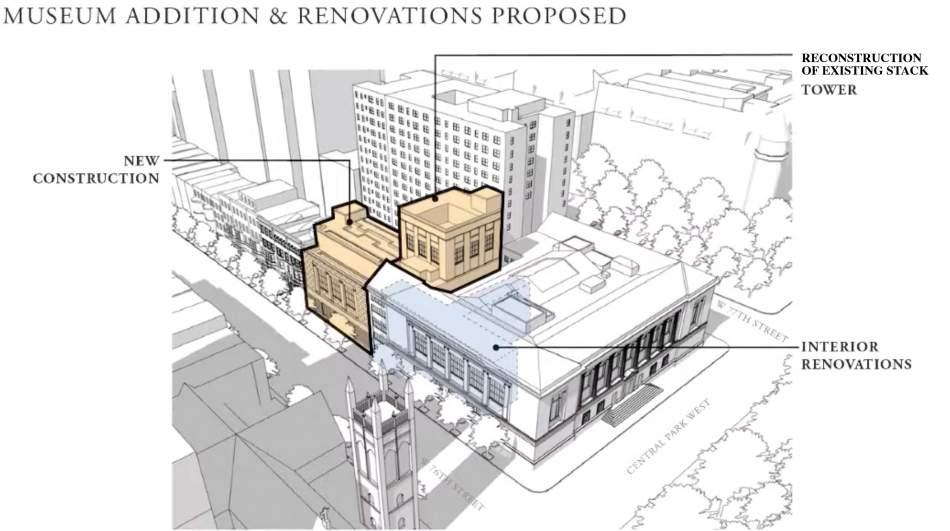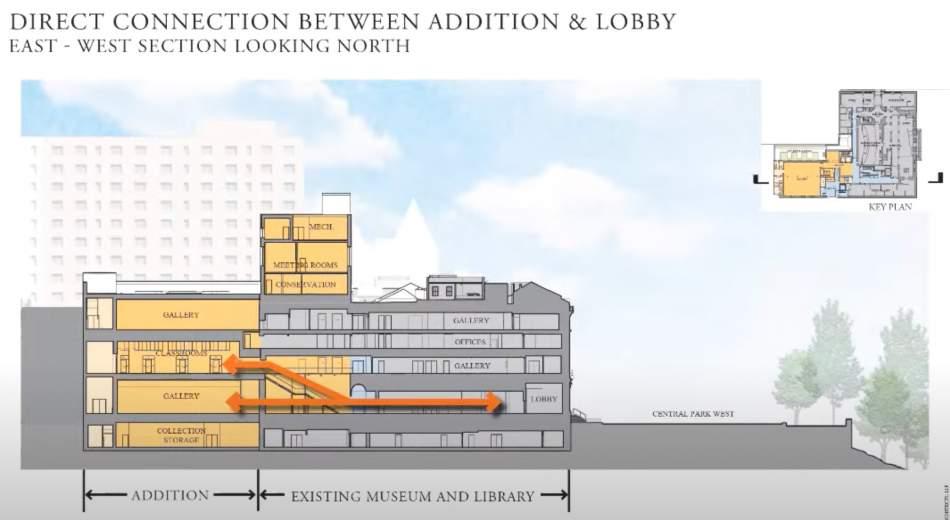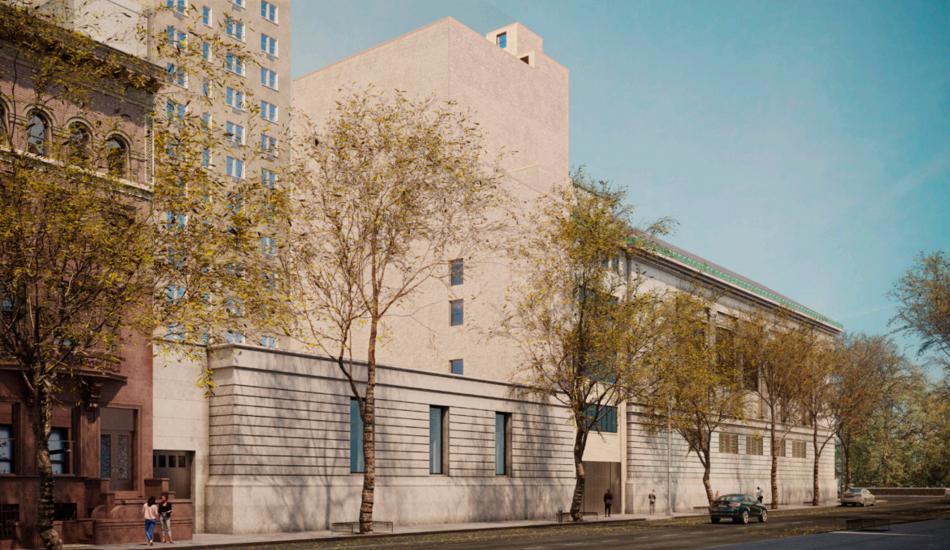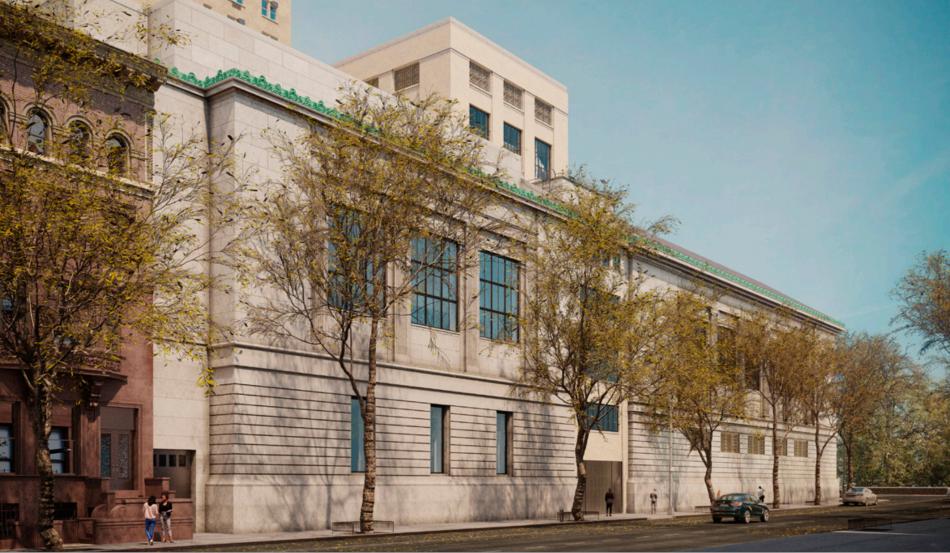Back in April, plans to expand the New-York Historical Society (NYHS) at 77th Street and Central Park West were revealed to the Manhattan Community Board 7 Preservation Committee. Architect Graham Wyatt, a partner at Robert A.M. Stern Architects (RAMSA), debuted to rave reviews a stone-clad, four-story addition that would connect to the existing NYHS building.
Wyatt presented the same plan again Tuesday, this time to the Landmarks Preservation Commission, and once more found a crowd more than satisfied with the design. The proposal was met with 100 percent supportive public testimony, including that of the NY Landmarks Conservancy, Historic Districts Council, and Manhattan Borough President Gale Brewer, and more importantly, garnered the unanimous approval of the LPC.
The NYHS is a “triple landmark,” an individual landmark that is located in both the Upper West Side/Central Park West Historic District and the Central Park West-76th Street Historic District.
As Urbanize NYC previously reported, the extension will rise on a mostly empty lot at 7-13 West 76th Street and will include a ground-floor sculpture garden, new classrooms and galleries, a state-of-the-art library to house the NYHS' extensive collection now held off-site, and a rooftop garden and conservatory. The new facility will also support expanded programming, including a home for the Academy of American Democracy, and an LBGTQ+ Museum, which would be the first of its kind in any U.S. museum.
According to Wyatt, the expansion will be constructed in phases, which is due in part to funding, but also the NYHS' desire to get as much of its collection as possible back on site. That being said, the storage and upper terrace will be built first.
As the design is completely as of right, no variances will be required. A construction start date has not yet been announced.
Over the years, the NYHS has attempted to expand but failed to amass the appropriate support. This has been in large part due to the outsize nature of previous proposals; architecture firms Richard Meier & Partners and Hardy Holzman Pfeiffer both attempted to add towers to their schemes and were met with major opposition. RAMSA's design by comparison is both modest and conscious of the community; the architects, in fact, engaged stakeholders throughout the design process.
- Upper West Side (Urbanize NYC)





