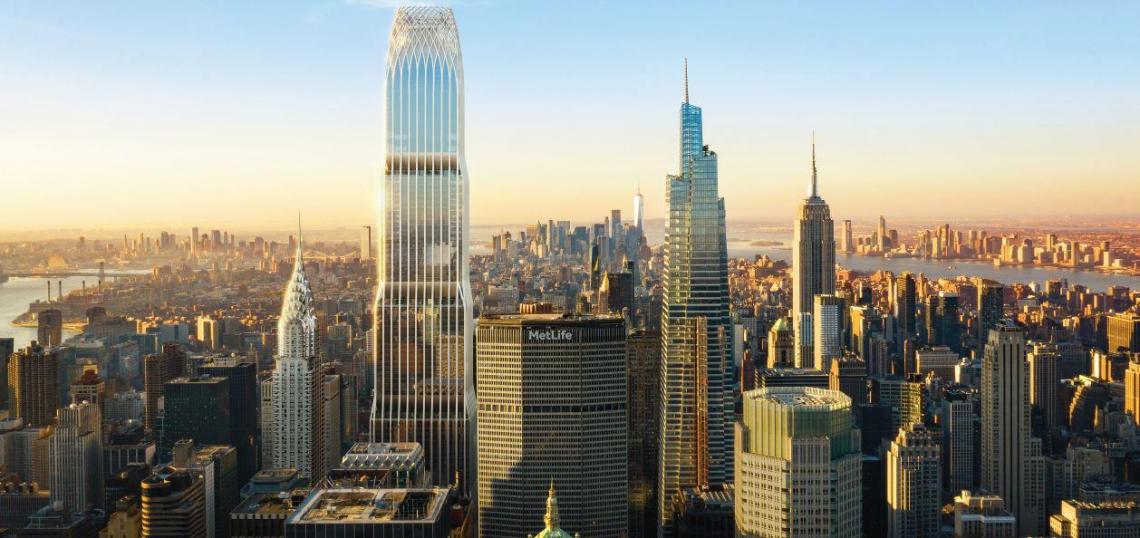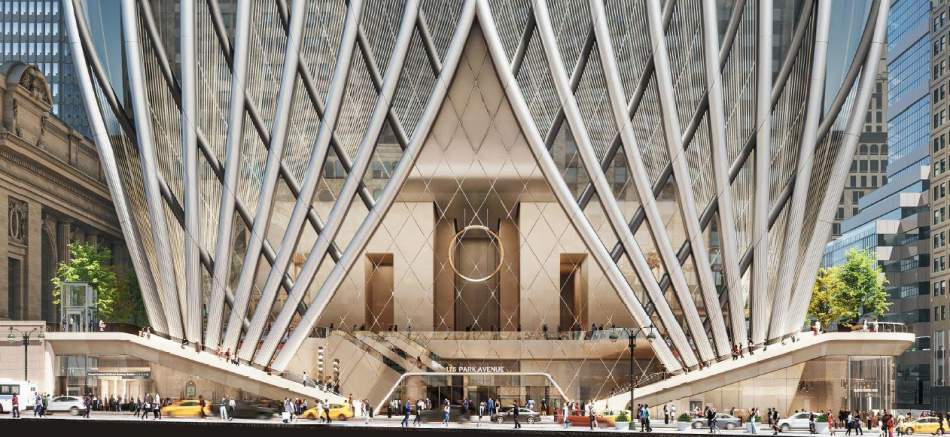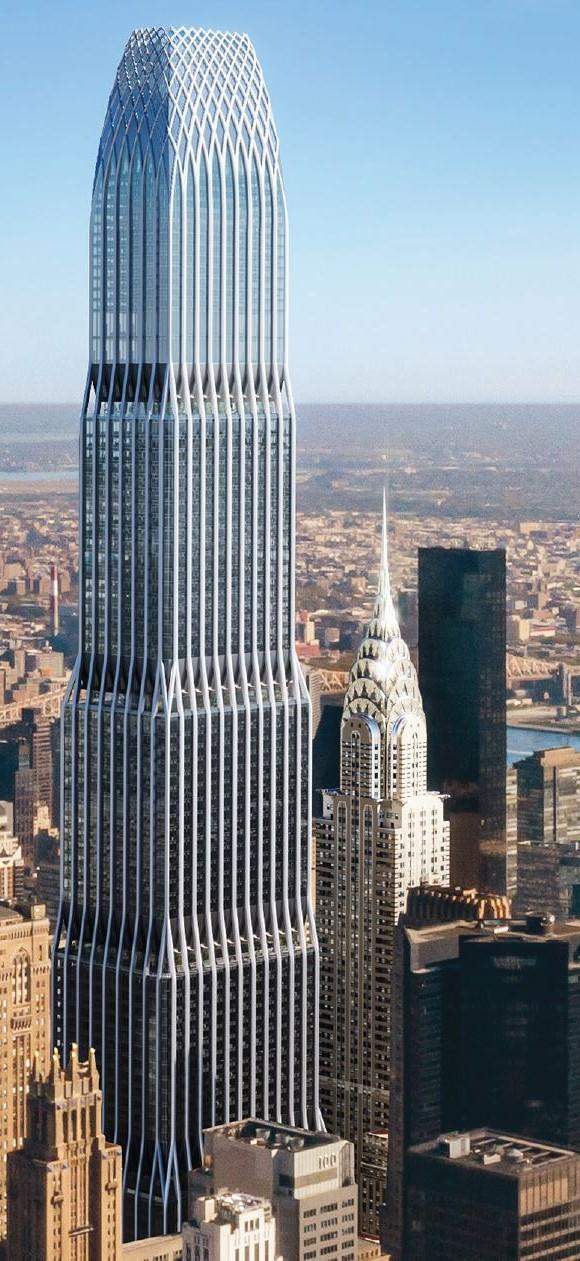All of the renderings we've seen thus far of the proposed supertall 175 Park Avenue have been kneecapped somewhere just above the tower's podium. But newly uncovered images offer a more complete view of the Midtown behemoth, as well as the impact it could have on the city's skyline.
As Urbanize NYC previously reported, the 83-story, Skidmore, Owings & Merrill-designed tower would replace the aging Grand Hyatt Hotel and add 2.2 million square feet of office, hotel, and retail to the corner of East 42nd Street and Lexington Avenue.
The development would also establish a 42nd Street passage connecting a new 5,400-square-foot train hall sited on the ground floor of 175 Park to Grand Central, and a new 2,000-square-foot underground passageway linking the LIRR tracks in the East Side Access Terminal to the Metro North platforms and subway mezzanine. There are also plans to integrate a 22,000-square-foot landscaped public space designed by James Corner Field Operations around the skyscraper.
The aerial renderings were first spotted by NY Yimby via Skyscraper Page. It is important to note that it is not clear if these images precede or are posterior to the proposal presented before the Landmarks Preservation Commission (LPC) on February 23 (they are not dated). The height highlighted in the renderings notes a tower of just 1,486 feet versus the 1,646 feet that has been formally announced. Whether or not the building has been officially trimmed down by its developers, RXR Realty and TF Cornerstone, is still TBD.
The design, however, we can assume holds true, as does the tower's sizable presence on the skyline and its Midtown block — give or take that 150 feet.
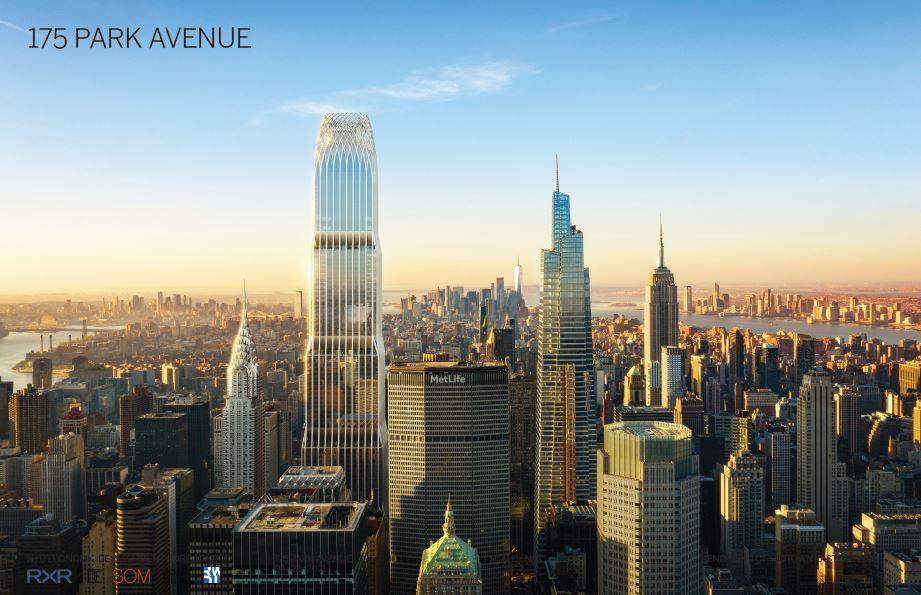 The Chrysler building, 175 Park (left of Met Life), One Vanderbilt (right of Met Life) | Skidmore, Owings & Merrill
The Chrysler building, 175 Park (left of Met Life), One Vanderbilt (right of Met Life) | Skidmore, Owings & Merrill
Although 175 Park is a handsome design that melds well with its other supertall neighbor, One Vanderbilt, it positively overwhelms the Chrysler Building, which all but disappears in the illustrations. Most existing buildings, in fact, wane in the presence of 175 Park due to its bulk.
That said, the new tower will boast a "Chrysler Terrace," suggesting that visitors will find some worthy vantages of the Art Deco icon preserved.
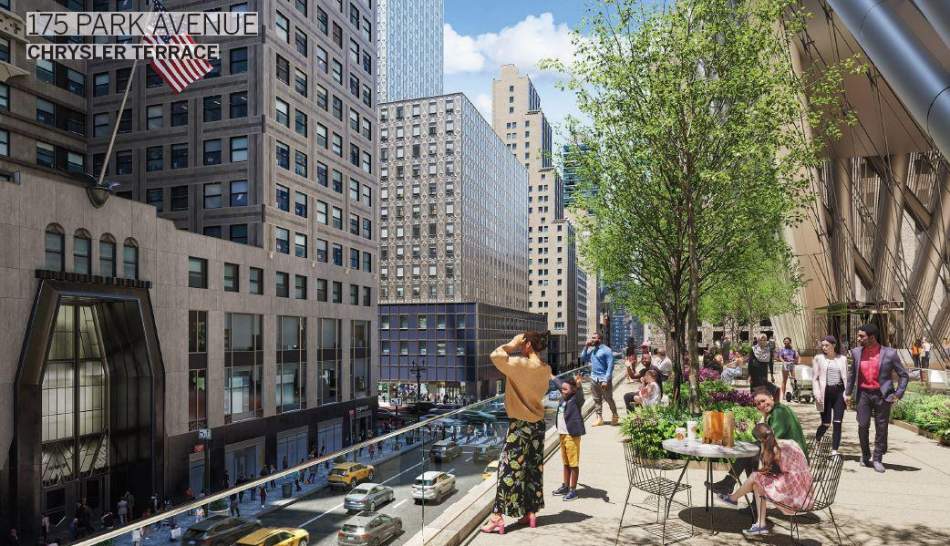 Chrysler Terrace | Skidmore, Owings & Merrill
Chrysler Terrace | Skidmore, Owings & Merrill
As mentioned above, 175 Park's development team presented the project to the LPC in February seeking two advisory reports: one, confirming the development's "harmonious relationship" to Grand Central Terminal (note: LPC purview was focused on the plinth and not the tower design or its height); and the other approving alterations to the terminal viaduct and 42nd Street passage. Both were obtained and have been forwarded to the City Planning and Public Design commissions which have authority over the design.
175 Park Avenue is anticipated to enter the Uniform Land Use Review Process (ULURP) before the start of summer. RXR and TF Cornerstone hope to commence demolition of the Hyatt Hotel in 2022. If all goes as planned, construction on the new tower will be completed by 2030.
- 1,600-foot office-and-hotel tower to rise next to Grand Central Terminal (Urbanize NYC)
- Landmarks comes out in favor of 175 Park Avenue, the 1,600-ft Grand Central tower (Urbanize NYC)
- Midtown (Urbanize NYC)





