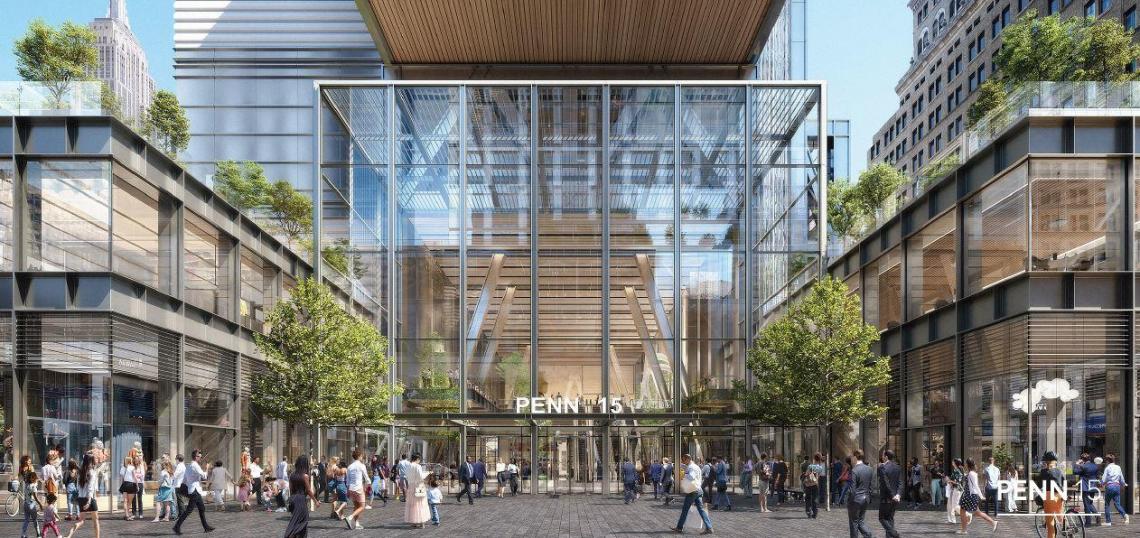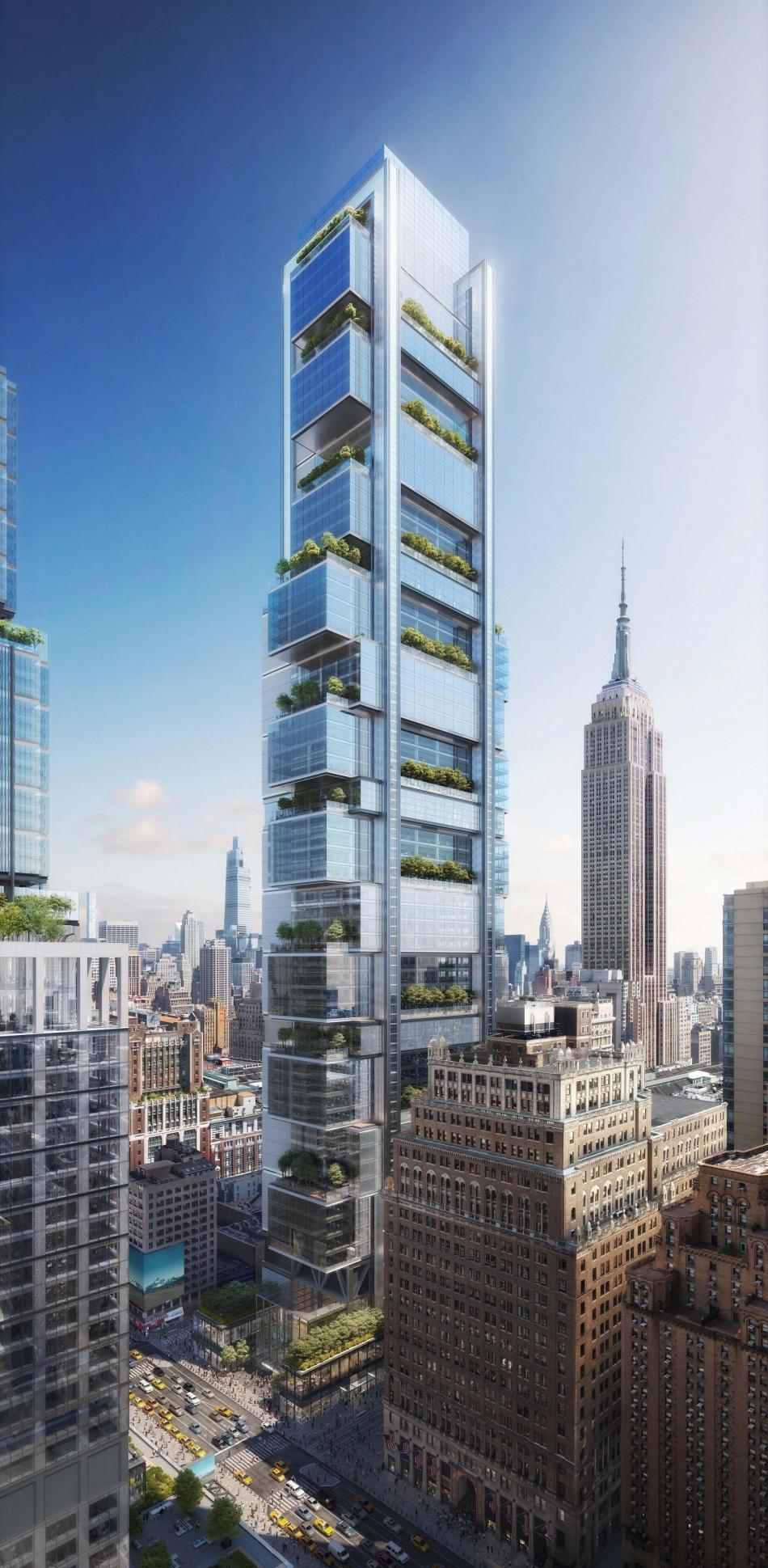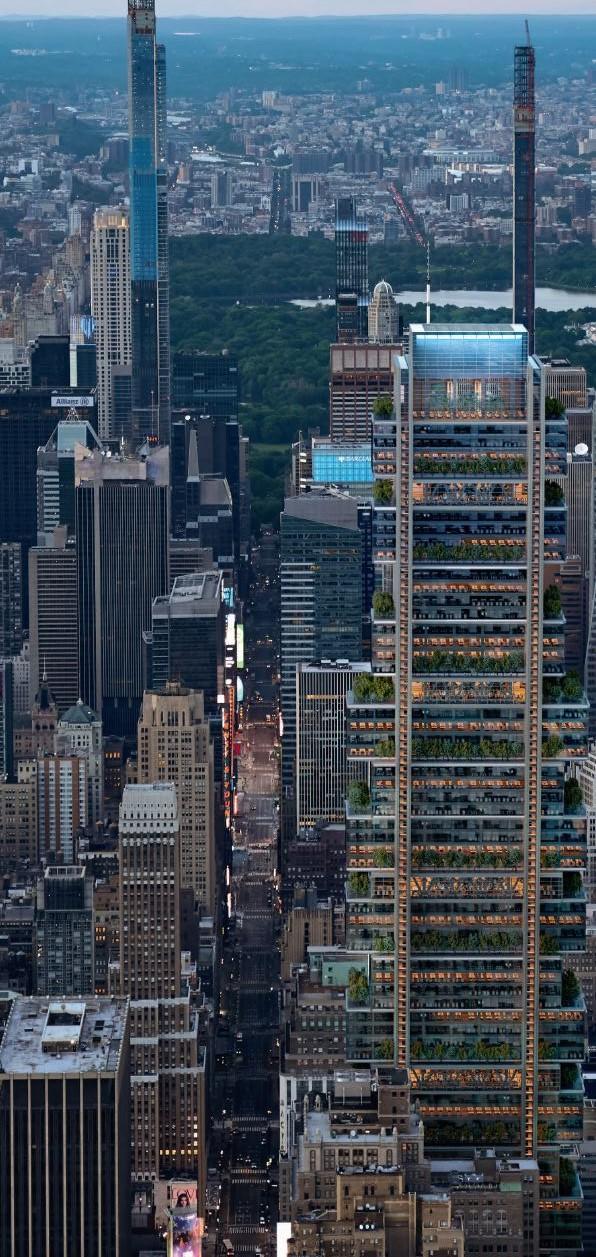New renderings indicate design tweaks for PENN 15, the proposed supertall tower from Vornado Realty Trust that would replace the Hotel Pennsylvania in Midtown.
The massive 1,700-room hotel, completed more than a century ago, is proposed to make way for an office building of even more gargantuan proportions. The Foster + Partners-designed plan for PENN 15 calls for a 57-story building - with an apex roughly 1,270 feet above 7th Avenue - featuring 2.8 million square feet of space.
YIMBY, which first spotted the new images, reports that while the overall design concept remains the same (a series of stacked boxes), the most significant changes from the version of the project presented earlier this year is a taller, glass-clad crown, in lieu of the horizontal metal grilles previously seen.
PENN 15's location falls under the Empire Station Complex master plan, which rezoned the blocks surrounding Penn Station to accommodate up to 10 new buildings featuring roughly 20 million square feet of office space, retail, hotels, and potentially housing. Likewise, Vornado, which controls several of the sites included in the plan, has unveiled its own vision for the area - called the Penn District - which would bring roughly 7.4 million square feet of new development to the area bounded by Sixth Avenue, Seventh Avenue, 32nd Street and 34th Street.
While the projects have been pitched as a means to finance long-sought improvements to Penn Station, they have not been without their critics. Opponents rallied earlier this year to call for a halt to both the state and Vornado plans, describing the proposals as "Hudson Yards 2.0."









