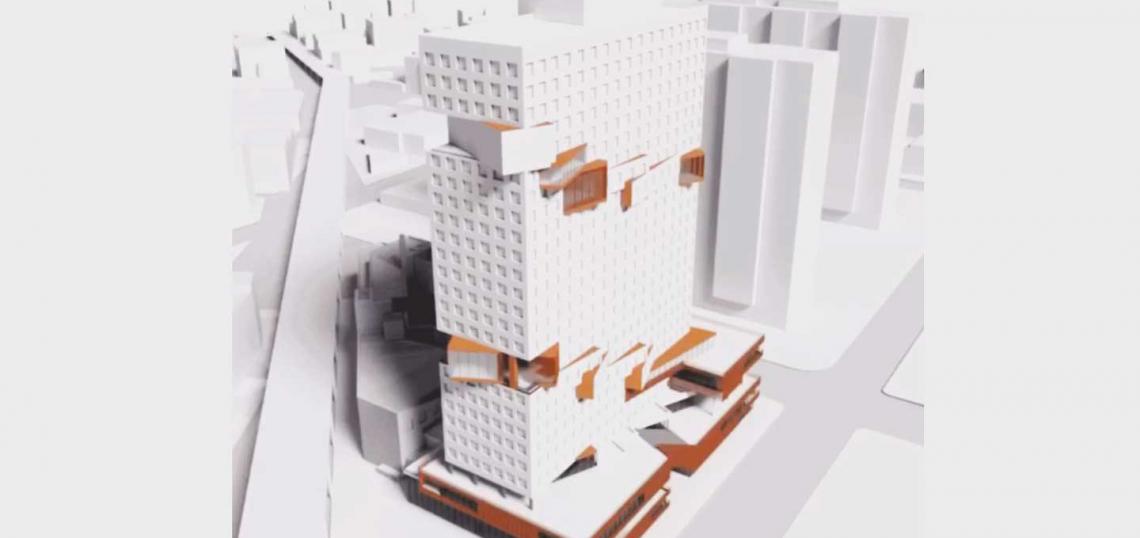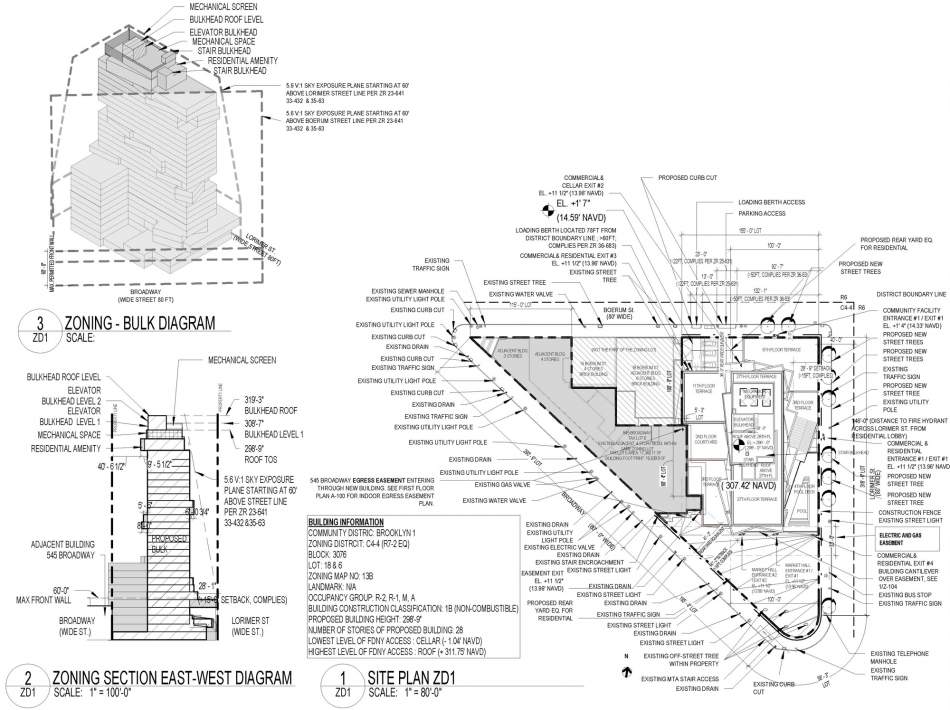A slightly more defined vision of ODA’s tower slated for 24 Boerum Street has surfaced on principal architect Eran Chan’s Instagram. The animated 3D study, first spotted by CityRealty, offers additional insight into the form and inspiration behind the 299-foot, 28-story structure announced back in 2019.
True to ODA’s signature style, the building takes on a simple geometry but adds dynamism through the shifting of volumes from the lower floors to the upper levels.
According to ODA’s most recent plans filed with the DOB in November 2020, the nearly 300,000-square-foot development will host 10 floors of hotel rooms with the residences realized at the ground floor and across levels 11-28. A market hall, restaurant, and community space will be established in the podium with entrances facing the corner of Broadway and Lorimer Street. Other shared amenities will include community gardens, multiple sky-high terraces, a wellbeing center, and a pool at the fourth floor.
While the filing does not elaborate on whether the hotel or residential units will be designated as co-living spaces, an earlier press release from The Collective, the London-based firm developing the project, emphasized that the complex would be the “biggest co-living project” in NYC. The development would also stand as its NYC flagship—a title that comes with a hefty $450 million price tag.
In addition to 24 Boerum, The Collective is also developing co-living spaces at 1215 Fulton Street and 292 North 8th Street—all have been given a 2022 opening date. The company is also redeveloping the old Slave Theater site in Bed-Stuy and the Paper Factory Hotel in Long Island City.
- East Williamsburg (Urbanize NYC)








