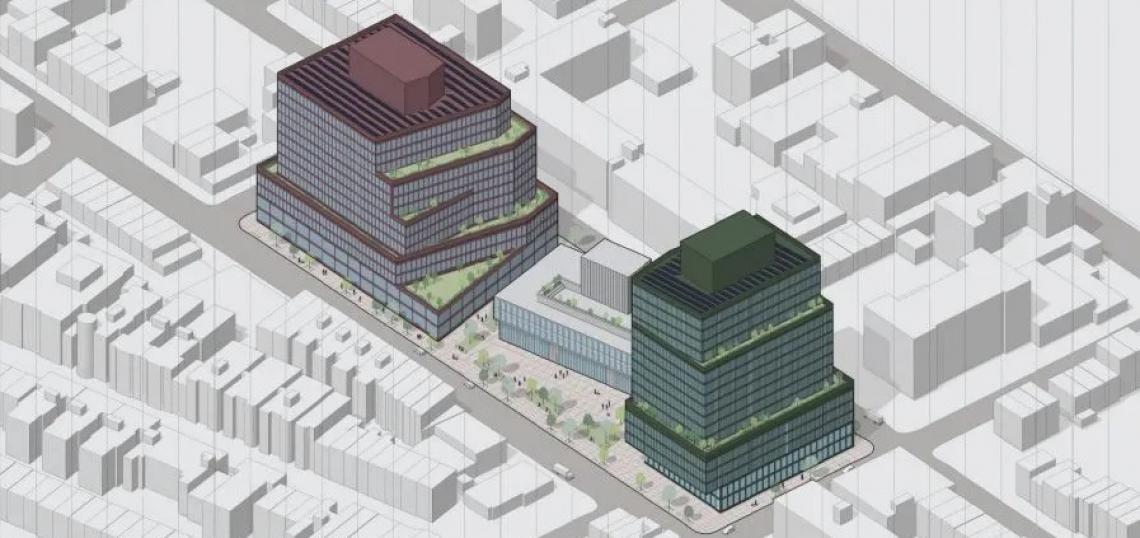Environmental review documents spotted by The City offer new details for a project which would transform Restoration Plaza in Bed-Stuy, Brooklyn with a mixed-use project designed by British starchitect Sir David Adjaye.
First announced in 2019, the project spans a block of Fulton Street between Brooklyn Avenue to the east and New York Avenue to the west. Plans call for the construction of three buildings featuring approximately 840,000 square feet of offices, educational, cultural, and commercial space.
Anchoring the two sides of the property would be two mid-rise towers, including a 16-story, 245-foot-tall building and a 13-story, 195-foot-tall building. Between the two, plans call for a four-story, 120-foot-tall "community building" which would house cultural amenities such as galleries and dance studios.
While the project would roughly double the size of the existing 1970s structures at Restoration Plaza, the property's namesake open space would be retained by building up, rather than out.
The construction will begin in phases, with the 13-story building along the New York Avenue side of the campus getting built alongside the four-story cultural building, with an effort to temporarily relocate as many programs as possible during construction.
The initial phase of the project, estimated to cost between $150 and $175 million, would commence with the new 13-story building along the New York Avenue side of the property, as well as the cultural building. A phased approach will allow existing programs and businesses - such as Super FoodTown on Brooklyn Avenue - to remain open or temporarily relocate during construction.
- Bedford-Stuyvesant (Urbanize NYC)






