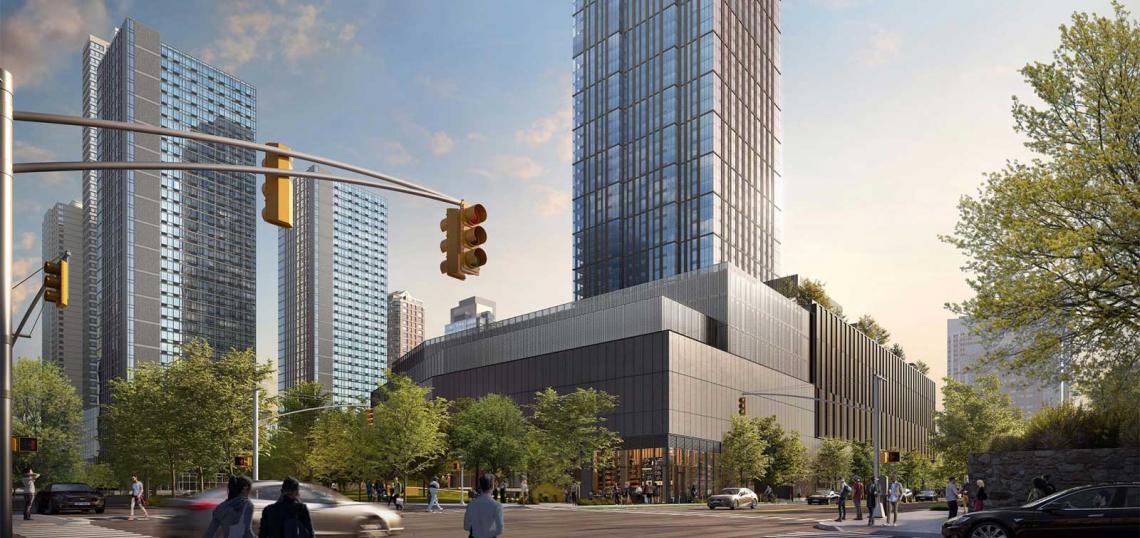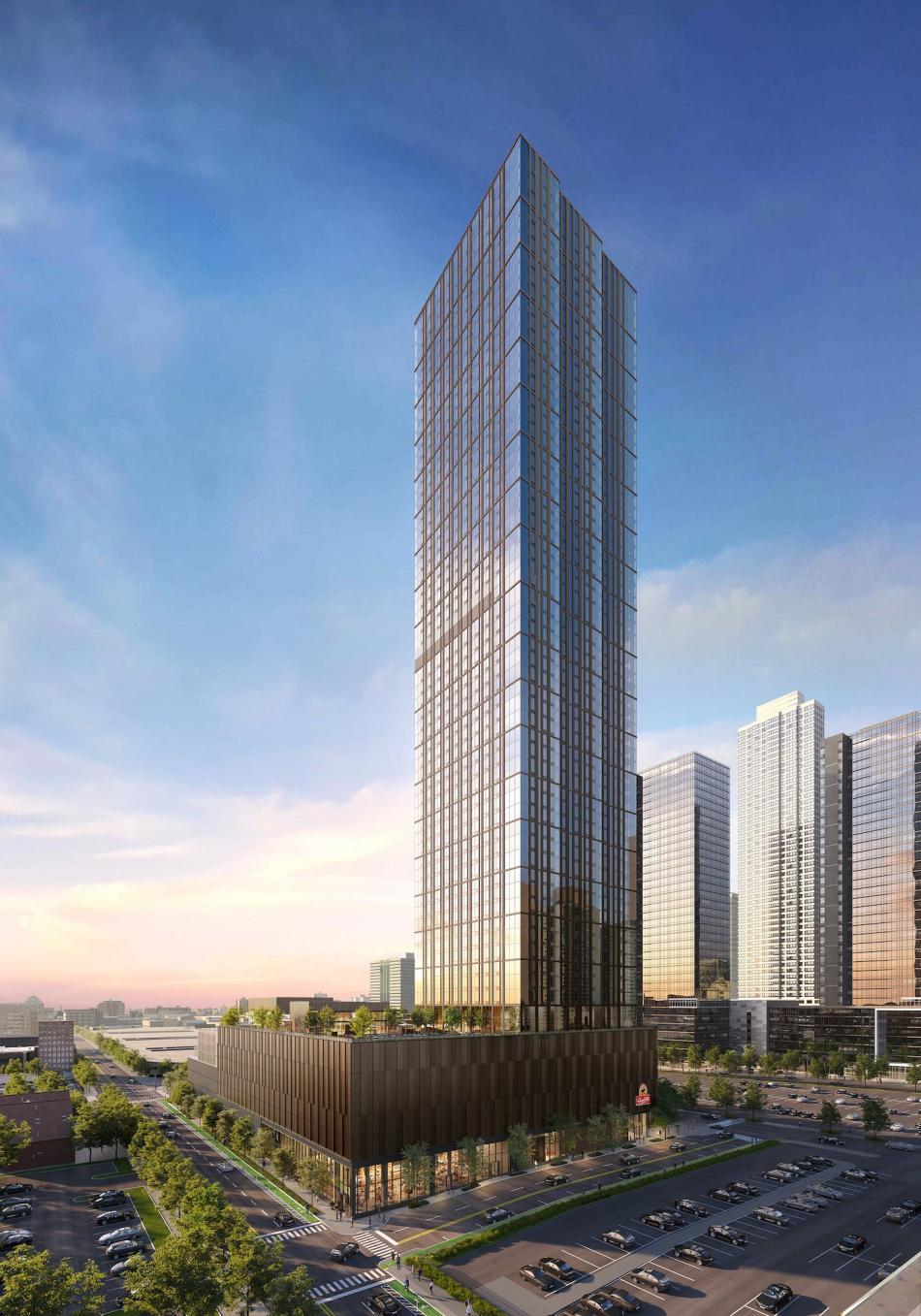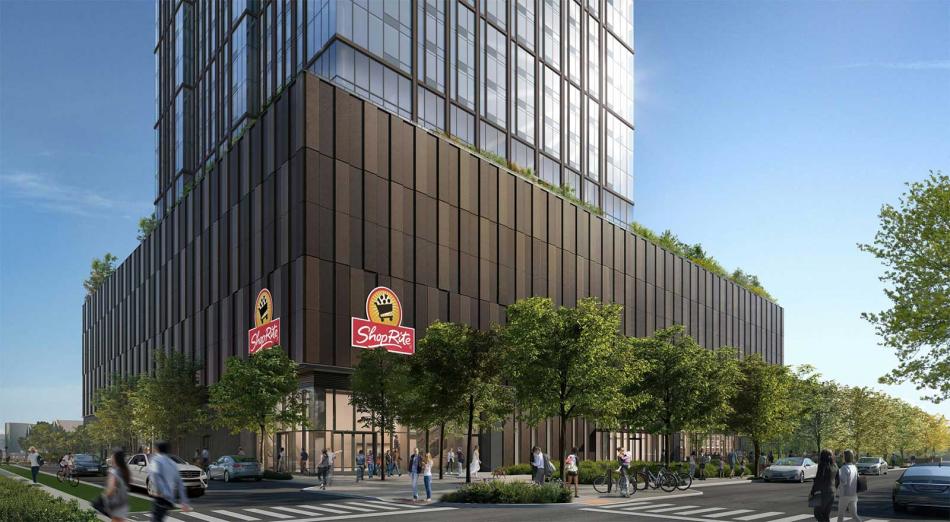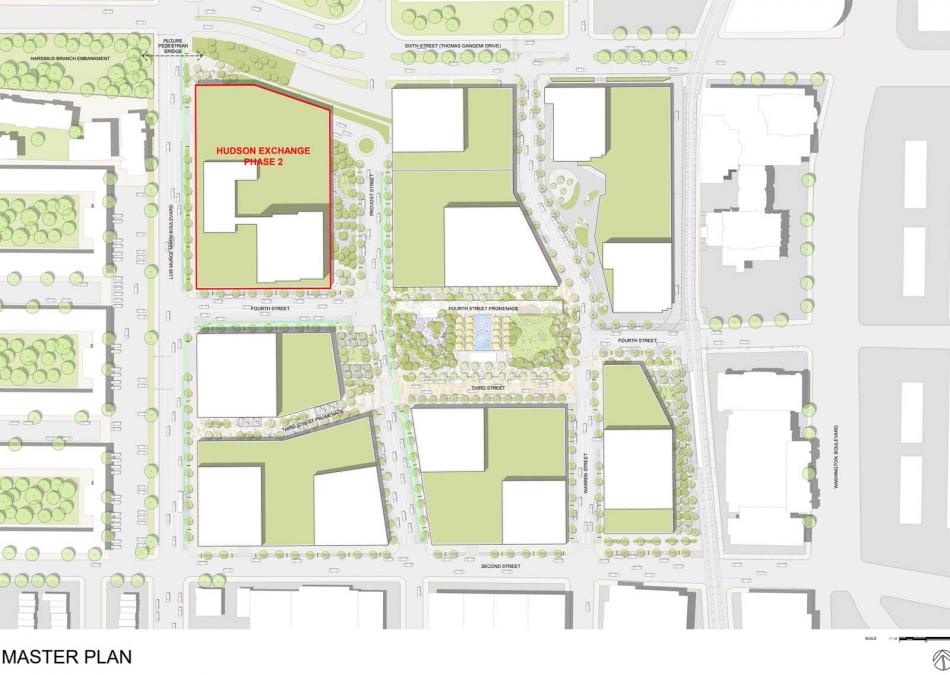Construction kicked off in mid-June for a new high-rise development which will reshape the Jersey City skyline, reports Jersey Digs.
The second phase of Hudson Exchange, a project from Brookfield Properties and G&S Investors, will rise from the former site of a Bed Bath & Beyond store at 420 Marin Boulevard. Plans call for the construction of a 60-story, approximately 634-foot-tall tower which will feature 802 apartments and 115,000 square feet of retail space.
In addition, plans call for amenities such as a rooftop pool, a social lounge, a fitness center, co-working space, and parking for 5387 vehicles. The bulk of the property's ground-floor commercial space will be dedicated to an 85,000-square-foot Shop Rite.
Beyer Blinder Belle is designing Hudson Exchange Phase II, which will have a granite base and a glass exterior above. The project will also be accompanied by approximately 20,000 square feet of publicly accessible open space, including plazas and a dog park. Some of that is intended to feed into Jersey City's planned Sixth Street Embankment, a former rail corridor which city officials aim to transform into a High Line-like linear park.
The project is the second component of an 18-acre master planned project which would transform the former Metro Plaza shopping complex. The initial component of Hudson Exchange included a pair of 36-story apartment towers with 850 homes and 20,000 square feet of retail space. The completed project is expected to feature 5,500 residential units, as well as new park space and retail. Consigli Construction is the contractor on the project.
- Jersey City (Urbanize NYC)










