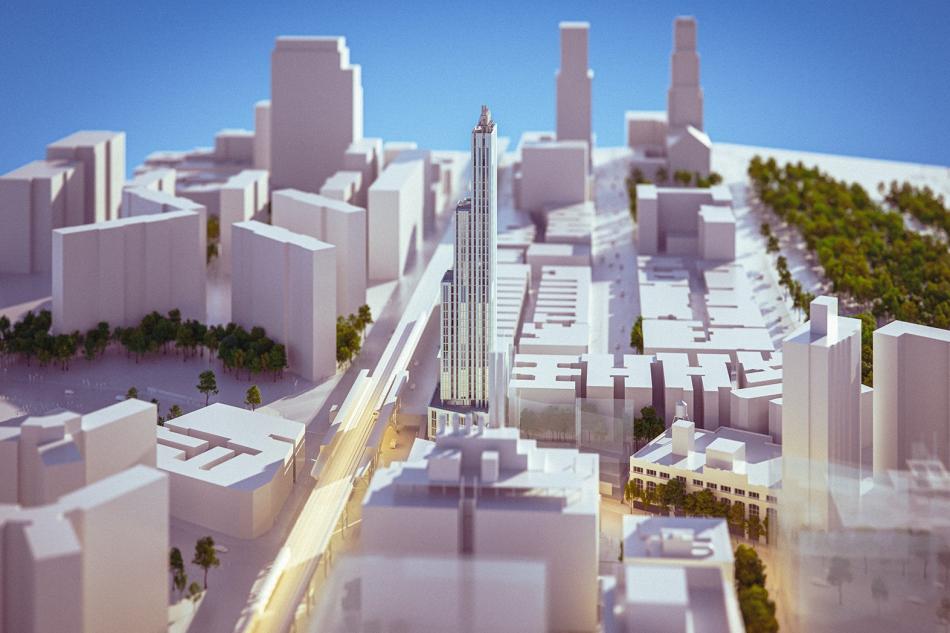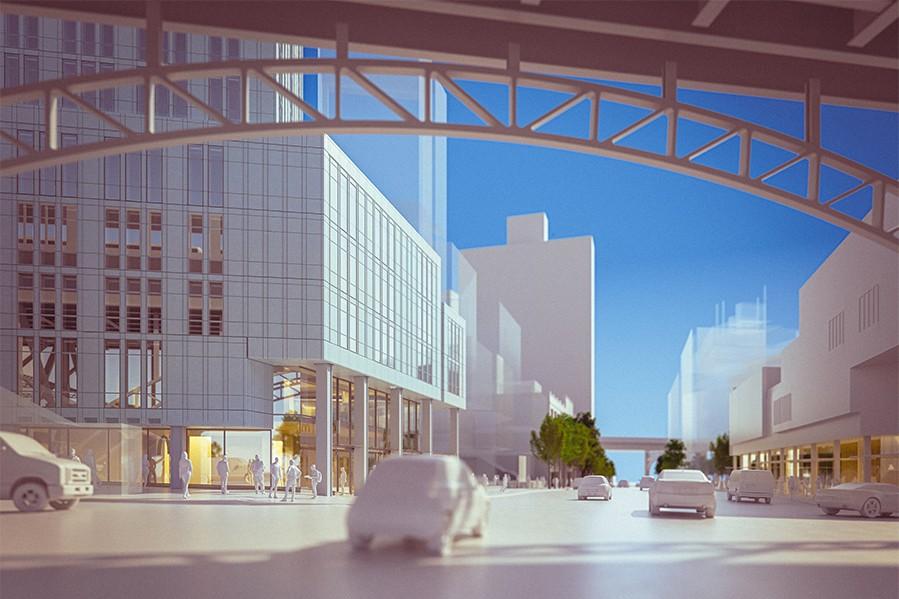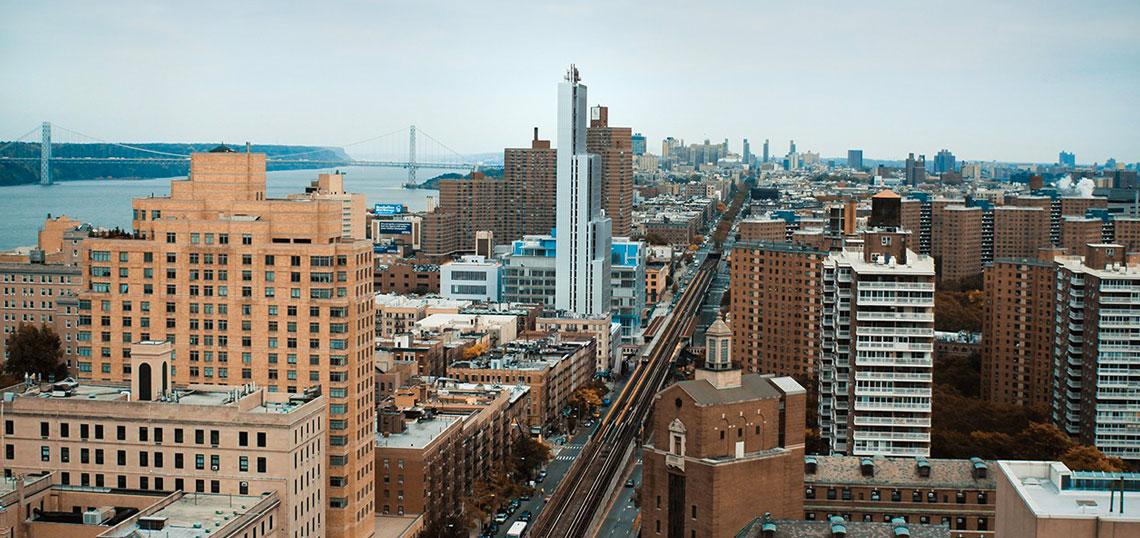Columbia University is getting to work on a new residential tower designed by famed architect Renzo Piano.
 An aerial rendering of 600 W. 125th Street with neighboring buildings and trees.
Renzo Piano via Columbia University
An aerial rendering of 600 W. 125th Street with neighboring buildings and trees.
Renzo Piano via Columbia University
According to YIMBY, the university has started excavation at 600 West 125th Street, the future site of the 34-story addition to Columbia's Manhattanville campus. Plans call for a slender 177,000-square-foot tower containing 142 apartments for graduate students and faculty, and 5,000 square feet of ground-floor retail space. McDonald’s, which sold the site to the university for $2.7 million in 2004, will be the retail tenant.
Other components of the 391-foot-tall high-rise will include 150-space bike parking room, storage, a fitness center, and lounges that that open up to outdoor terraces, according to CityRealty.
The tower, according to a project description from the Columbia website, the is designed to "enhance the human-scale experience with active ground floor retail use, transparent storefront façade that promotes safety and connectivity at the urban layer, and slender building volume that provides for light and air with its generous setbacks."
 A rendering of 600 W. 125th Street from the street behind the above-ground subway, looking west.
Renzo Piano via Columbia University
A rendering of 600 W. 125th Street from the street behind the above-ground subway, looking west.
Renzo Piano via Columbia University
The new building is Piano's fourth for commission for Columbia, following the Jerome L. Greene Science Center, the Lenfest Center for the Arts, and The Forum, all which are located on the Manhattanville campus just south of West 125th Street.
Completion of the tower is expected in 2023.
- Harlem (Urbanize NYC)







