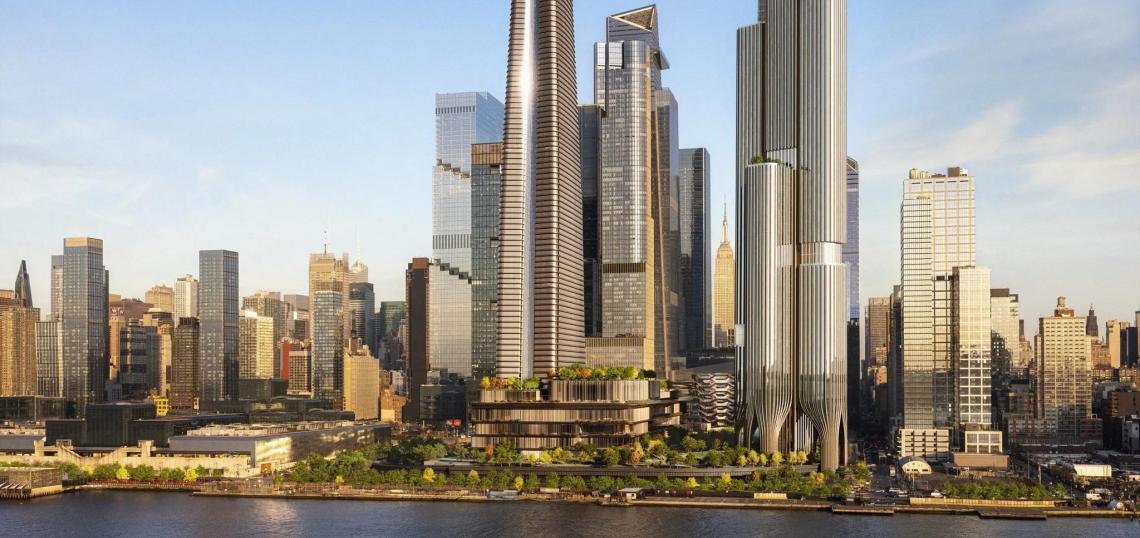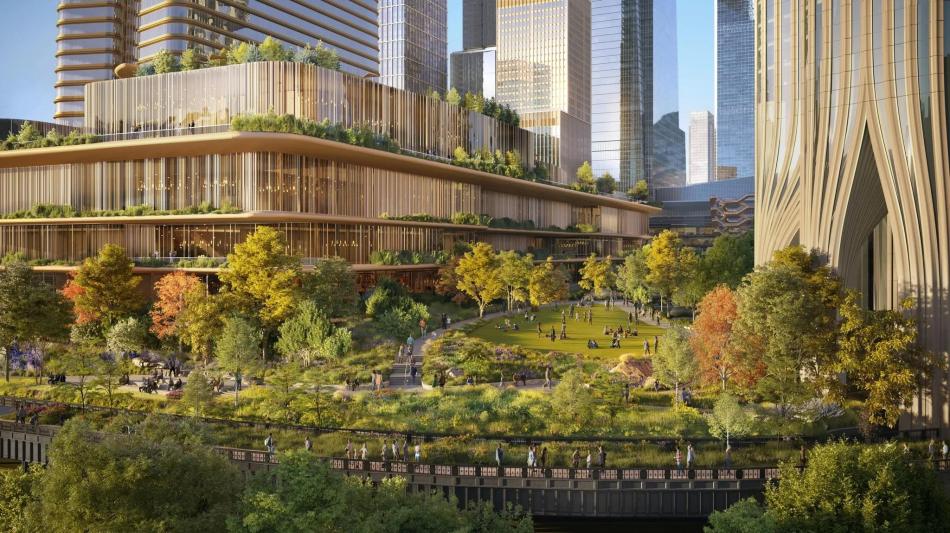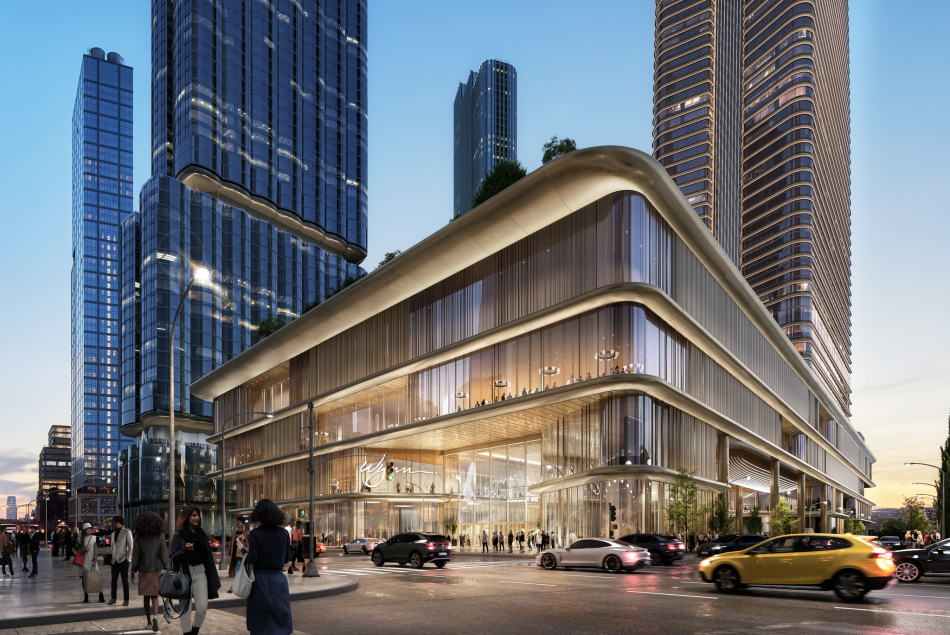Related Cos. and Wynn Resorts have unveiled new renderings for the second phase of Hudson Yards. The $12-billion project, planned above the 13-acre western rail yards, will span an area between Eleventh Avenue, West Street, 30th Street, and 33rd Street.
Designed by SOM, plans call for a trio of supertall skyscrapers, containing more than 1,500 apartments and 2 million square feet of offices. Other project components include a public elementary school, a daycare center, and a 5.6-acre park called Hudson Green.
The open space, designed by Hollander Design and Sasaki, will include more than 300 trees, a lawn, and a dog run, with connections to the planned towers, the riverfront, and the High Line.
The centerpiece of the project is an 80-story, approximately 1,189-foot-tall tower which will house a Wynn Resorts casino and hotel. Planned at the corner of Eleventh Avenue and West 33rd Street, the building will include 1,750 guest rooms, a conference center, shops, and restaurants.
Whether or not the Wynn Resorts projects sees reality depends on a pending decision by the State of New York to grant up to three gaming licenses by the end of 2025. The winners of the coveted licenses will be required to pay $500 million in upfront fees. There are at least 12 applicants who have tossed their hats into the ring.
- Hudson Yards (Urbanize NYC)








