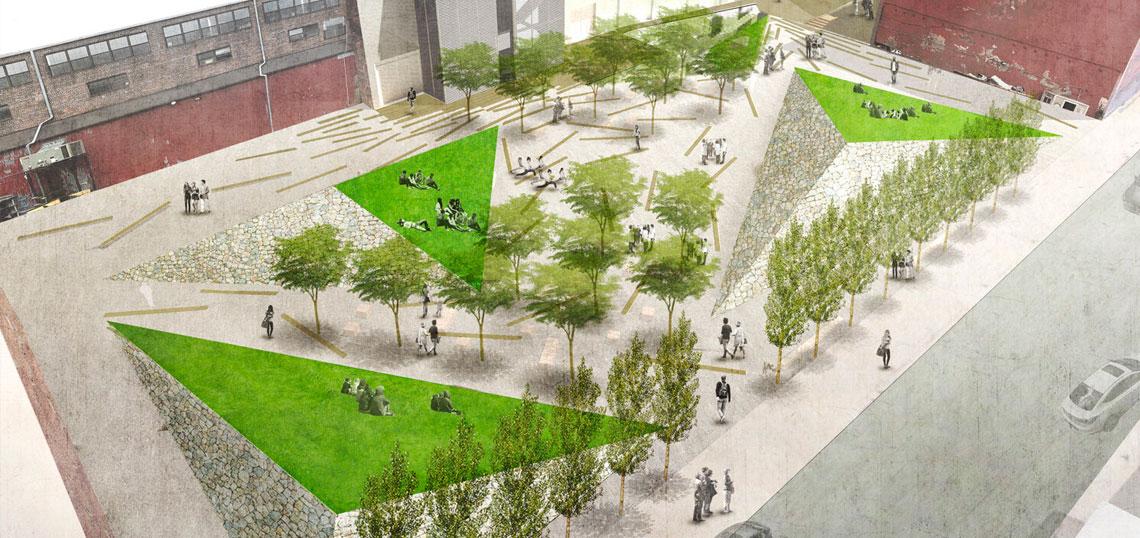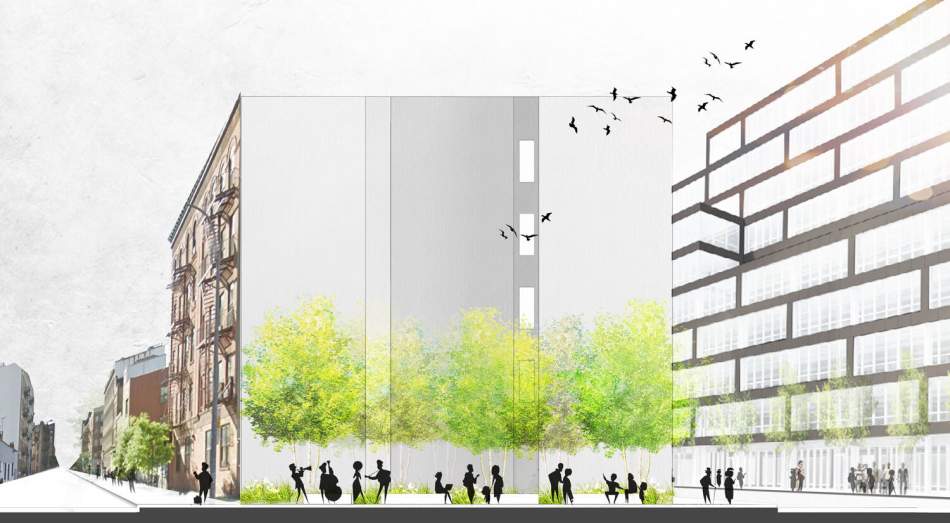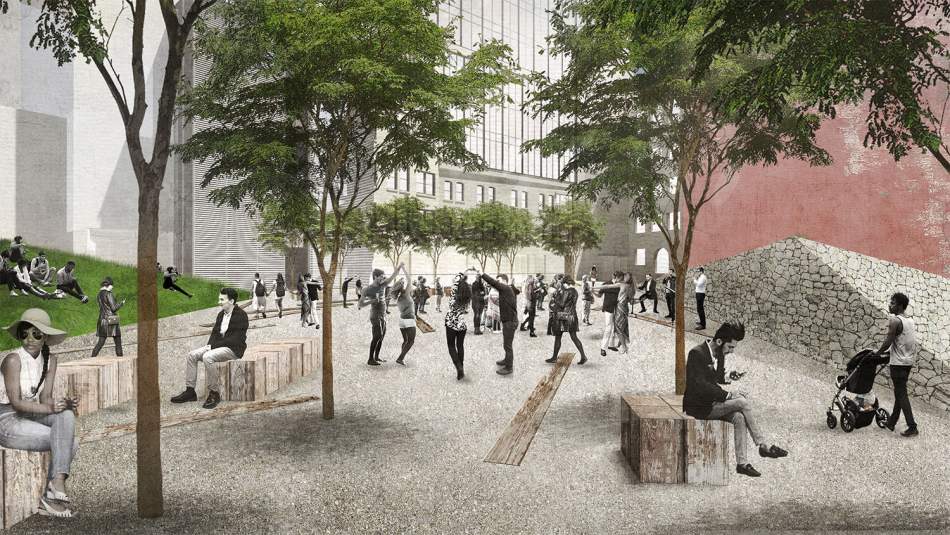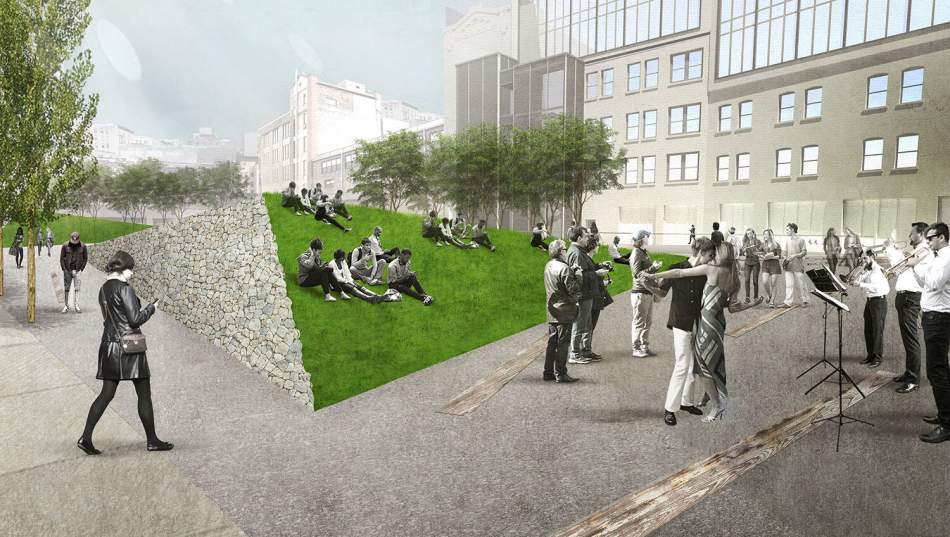West Harlem's transformation from a former industrial belt into a modern tech corridor continues to take hold.
This week, Janus Property — the developer behind the 1.5-million-square-foot Manhattanville Factory District — announced plans to turn a recently acquired 1,600-square-foot vacant lot at 437 West 126th Street into a landscaped recreation area and pass-through that will connect a contiguous pedestrian path in Manhattanville (h/t REW). The "greenway," as it has been dubbed it, will stretch east from Amsterdam Avenue between West 125th and 128th streets, covering three blocks of Janus' STEM-centric development.
“This acquisition is an important piece of Janus’ vision of a publicly-accessible, pedestrian-friendly district,” said Scott Metzner, Founder and Principal of the Janus Property Company, in a statement. “Working closely with our landscape architect Terrain Work and the community, we are continuing to grow a unique and inviting outdoor space for the existing neighborhood and new commercial, community-facility and life sciences tenants.”
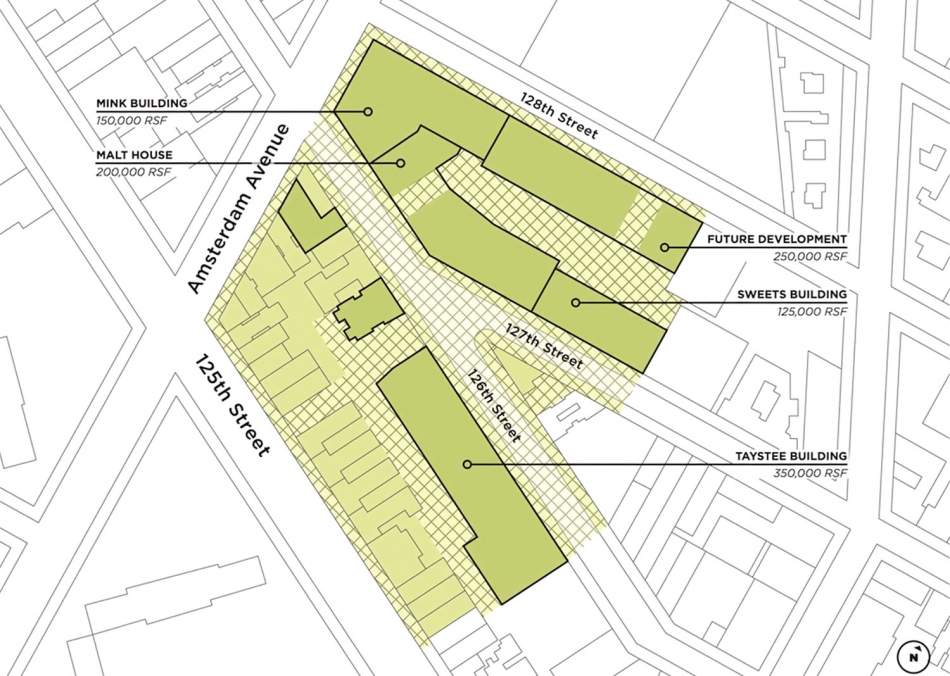 Manhattanville Factory District Site Plan | Janus Property
Manhattanville Factory District Site Plan | Janus Property
The cross-block greenway will thread the Manhattanville Factory District, passing several of the development's key industrial conversions. This includes the soon-to-be-completed Taystee Lab Building, a 350,000-square-foot life sciences building designed by SLCE Architects; the Mink Building, an 150,000-square-foot, turnkey commercial bioscience lab now in operation; the Sweets Building, home to Harlem Biospace; and the Malt House, a turn-of-the-20th-century brewery turned office space designed by GLUCK+. The greenway is also just a stone's throw away from Columbia University’s massive campus extension.
As the Factory District website describes: “these broad, light-filled green spaces will feature beautiful landscaping and numerous places to gather, hold an outdoor meeting, or just enjoy an autumn day.”
The area extending from the Malt House will likely be the centerpiece of the verdurous expansion given its park-like design. The 30,000-square-foot plaza will host shaded gathering spots as well as recreation space for public art displays, musical performances, dancing, outdoor movies, and open-air markets.
- Harlem (Urbanize NYC)




