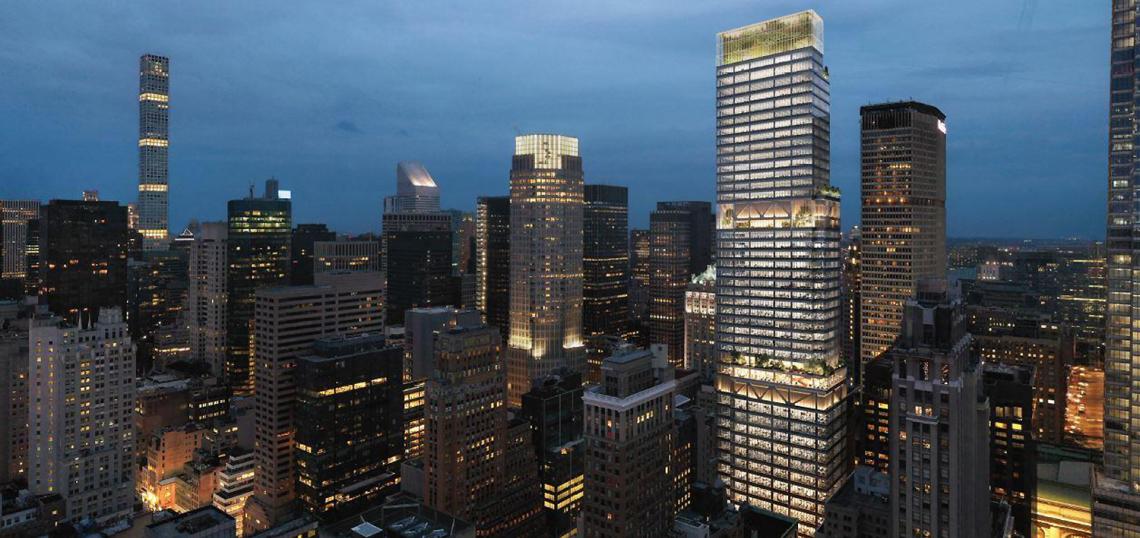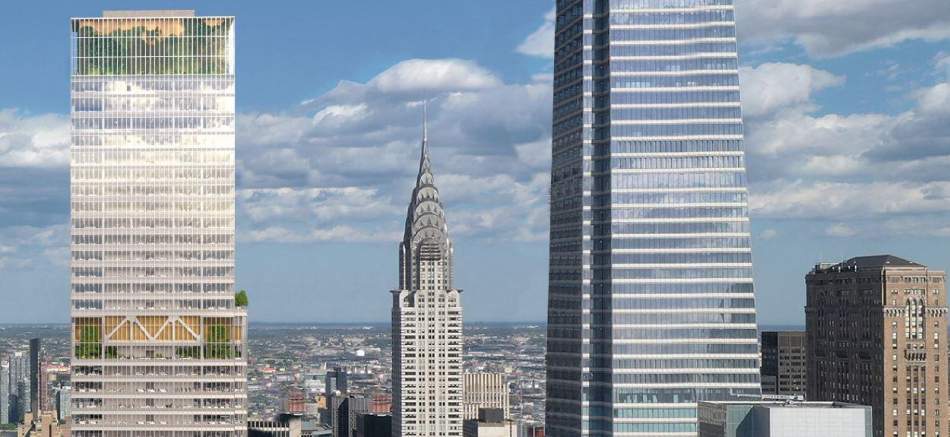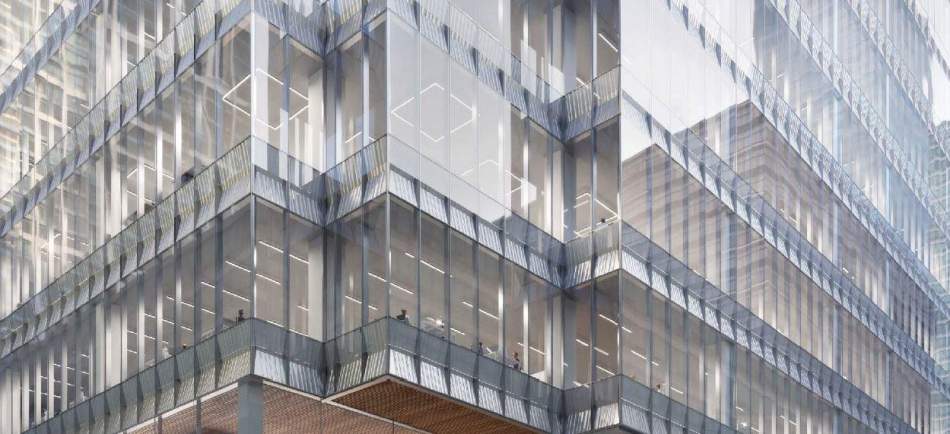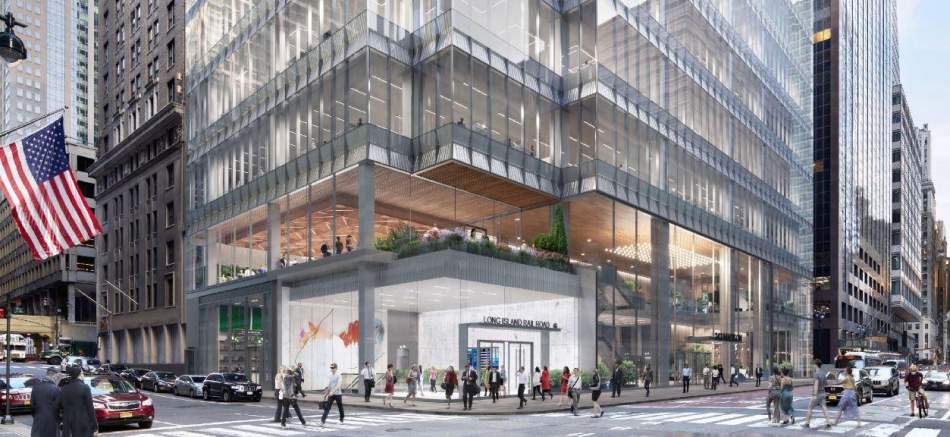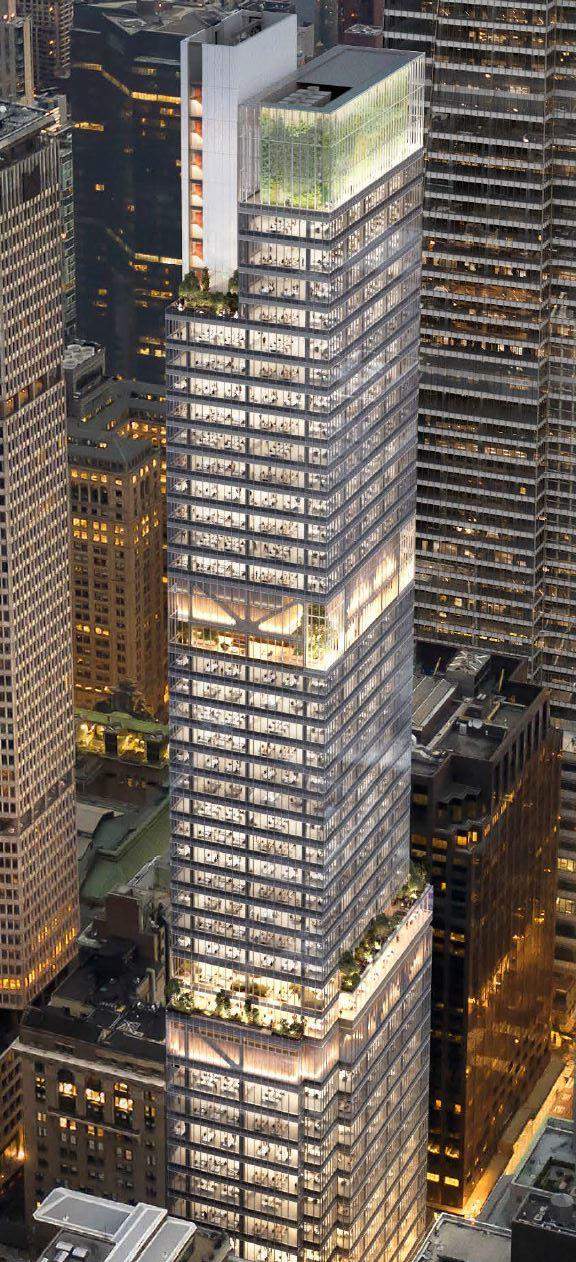A slew of new renderings showing the breadth of the next-gen 343 Madison Avenue have emerged. The supertall tower, developed by Boston Properties and designed by skyscraper pros Kohn Pedersen Fox Associates (KPF), is currently on the rise atop the former site of the Metropolitan Transit Authority headquarters in Midtown East just one block from Grand Central. (h/t NY Yimby)
As Urbanize NYC previously reported, the tower will rise 1,050 feet and be among the tallest in the neighborhood, a roster of soaring structures that includes One Vanderbilt (another KPF tower of 1,400 feet tall), the Empire State Building (1,250 feet), 200 Park Avenue (800 feet), 383 Madison Avenue (710 feet), and 245 Park Avenue (610 feet).
According to city planning documents, 343 Madison will create nearly 750,000 square feet of office space, 2,100 square feet of retail, and about 3,800 square feet of pedestrian and transit infrastructure improvements at street level.
To that last point, work benefitting the public will include a seven-foot sidewalk widening along Madison Avenue and a double-height, enclosed East Side Access transit entrance at the northwest corner of the new tower. The developer will also expand several stairways add three new escalators, an elevator and stairs to accommodate what will surely be a significant increase in flow.
Although the tower design is notable first and foremost for its height, its terraces and atrium-like spaces at the base, mid-way point, and crown offer some visual interest to an otherwise traditional glass skyscraper. These breaks are load transfer floors stylized with lighting and greenery and will each provide some office or tenant amenity space, according to the developer.
Demo permits for the project were filed back in February and cover a stretch of Madison Avenue buildings between East 44th and 45th Streets. Construction has already started and is expected to wrap sometime in 2026.
- Midtown (Urbanize NYC)





